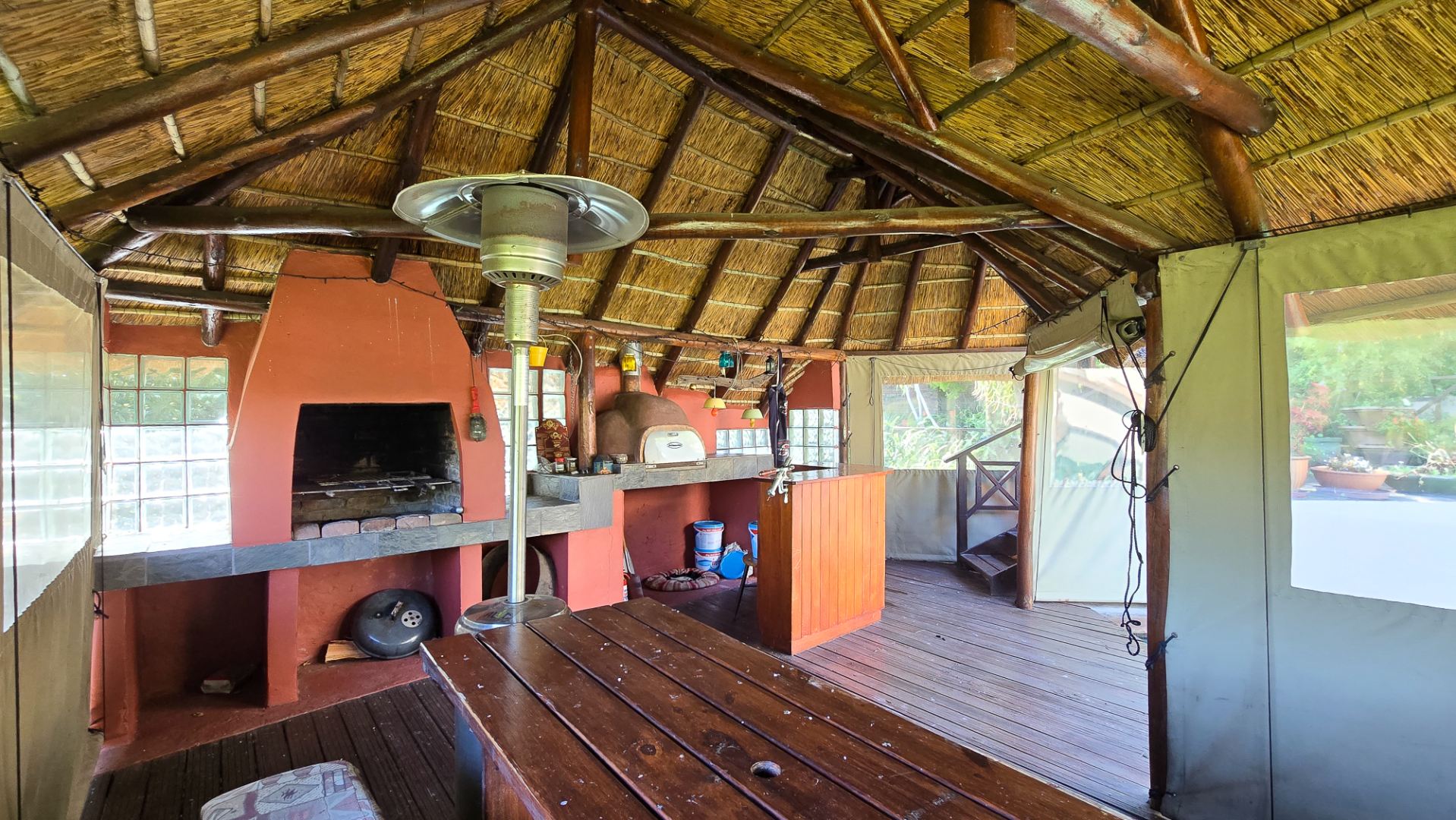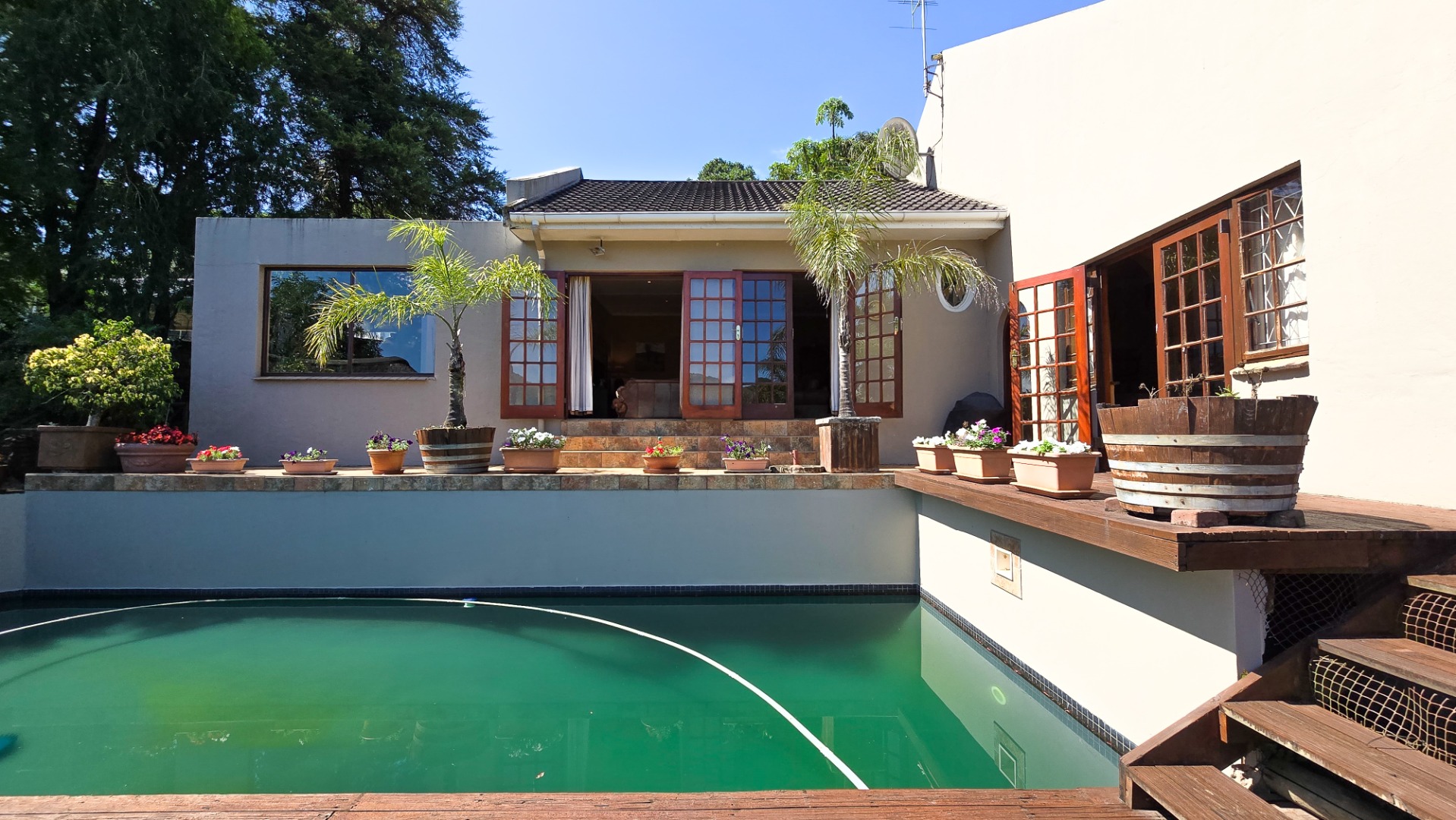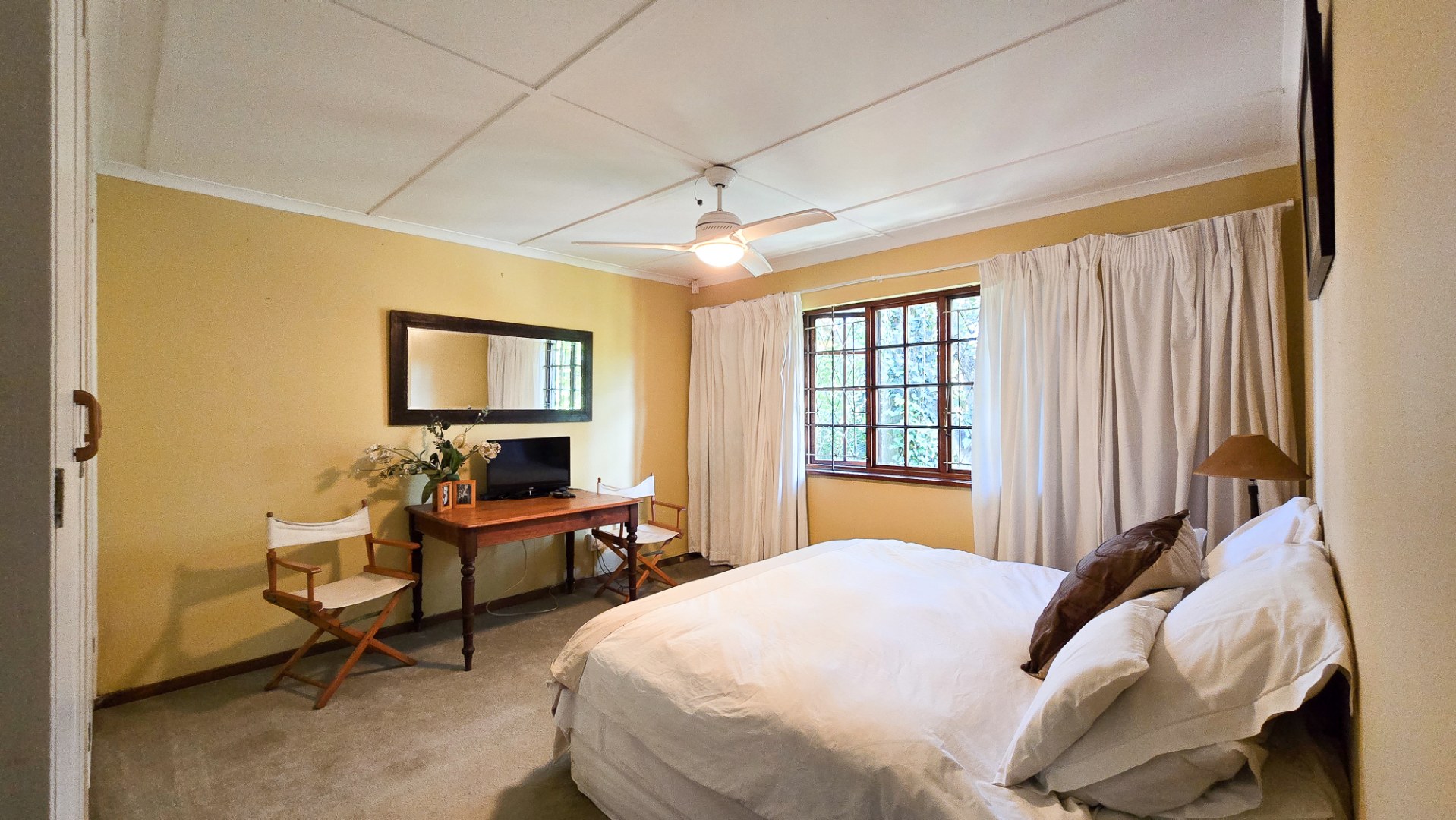- 3
- 2
- 1 299 m2
Monthly Costs
Monthly Bond Repayment ZAR .
Calculated over years at % with no deposit. Change Assumptions
Affordability Calculator | Bond Costs Calculator | Bond Repayment Calculator | Apply for a Bond- Bond Calculator
- Affordability Calculator
- Bond Costs Calculator
- Bond Repayment Calculator
- Apply for a Bond
Bond Calculator
Affordability Calculator
Bond Costs Calculator
Bond Repayment Calculator
Contact Us

Disclaimer: The estimates contained on this webpage are provided for general information purposes and should be used as a guide only. While every effort is made to ensure the accuracy of the calculator, RE/MAX of Southern Africa cannot be held liable for any loss or damage arising directly or indirectly from the use of this calculator, including any incorrect information generated by this calculator, and/or arising pursuant to your reliance on such information.
Mun. Rates & Taxes: ZAR 1902.00
Property description
Welcome to your dream riverside retreat! This stunning property offers an unparalleled blend of comfort, convenience, and natural beauty. Situated along the picturesque Nahoon River, this three-bedroom sanctuary boasts exquisite features and ample space for luxurious living and entertaining.
Upon entering, you'll be greeted by a meticulously tiled interior that exudes modern elegance. The dining area offers a built-in braai, perfect for hosting gatherings and enjoying delicious meals with loved ones. The heart of the home is the open-plan kitchen, adorned with built-in cupboards, wood-framed windows, and sleek granite countertops. Adjacent to the kitchen, for added convenience, is a scullery with a walk-in grocery cupboard and space for a refrigerator, ensuring effortless organization.
Right opposite the main lounge/dining area is a second spacious open plan lounge adorned with a concrete floor, providing a cool retreat on warm summer days. This lounge leads onto a wooden deck with a lapa and swimming pool.
Go through the fully tiled passageway, and you will be greeted by two additional bedrooms, both carpeted and equipped with built-in cupboards, offering cosy retreats for family members or guests. The master bedroom is a true oasis with a wood-framed window overlooking the garden with a third possible outdoor braai area. Also featured in the master bedroom is an ensuite bathroom complete inside of a walk-in cupboard, fully equipped with a toilet, wash basin, bathtub, and shower.
The family bathroom, also accessible from the tiled passageway, features both a shower and a bathtub, catering to every preference.
Step outside to discover a haven of outdoor living spaces. A double carport provides shelter for vehicles, with the potential for a future lockup garage. A tool shed offers storage for equipment and supplies, keeping the property neat and organized.
Entertain in style on the expansive wooden deck, complete with a 9.5m x 4.5m swimming pool for refreshing dips on hot days. A charming lapa equipped with a pizza oven and built-in braai, sets the stage for memorable gatherings with friends and family.
Venture down to the riverside, accessible from the deck, and follow a pathway where a vast expanse of grass awaits for recreational activities and tranquil moments by the water's edge. Whether you're picnicking, fishing, or simply soaking in the breath-taking views, this outdoor haven is sure to delight you.
With its idyllic setting, luxurious amenities, and abundant space for relaxation and entertainment, this riverside property offers a lifestyle of unparalleled comfort and serenity. Don't miss your chance to make this enchanting retreat your own!
Property Details
- 3 Bedrooms
- 2 Bathrooms
- 1 Ensuite
- 2 Lounges
- 1 Dining Area
Property Features
- Patio
- Pool
- Deck
- Storage
- Pets Allowed
- Fence
- Access Gate
- Alarm
- Scenic View
- Kitchen
- Lapa
- Built In Braai
- Fire Place
- Pantry
- Paving
- Garden
- Tiled Roof
- Wooden/Aluminium Windows
- Tiled/Carpeted Flooring
- 4 Open Parking Spaces, 2 Undercover Parking Spaces
- Wooden Front Door
- Walk in Grocery Cupboard
- Alarm beams
- Tool shed
- Pizza oven
- Riverside home
- Built in braai in lounge and entrance hall
- Master bedroom with walk in cupboard
Virtual Tour
| Bedrooms | 3 |
| Bathrooms | 2 |
| Erf Size | 1 299 m2 |
Contact the Agent

Larnel Rushmere
Full Status Property Practitioner
































































