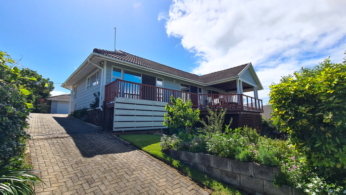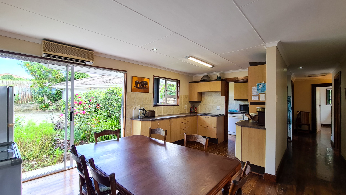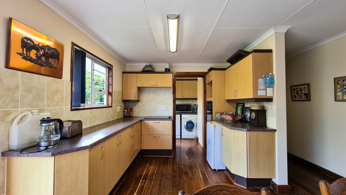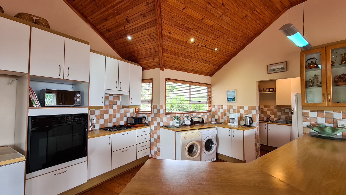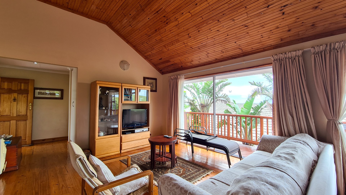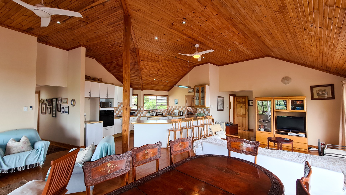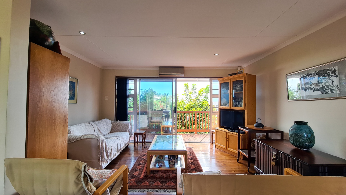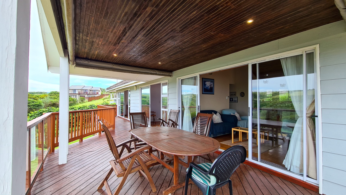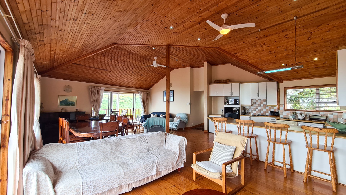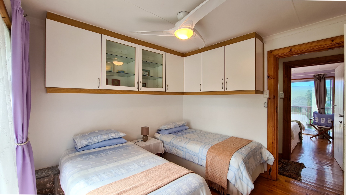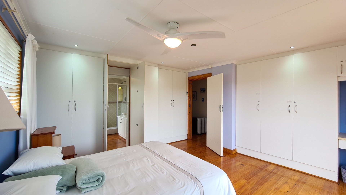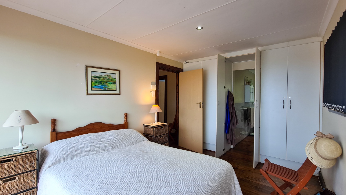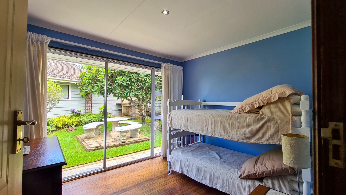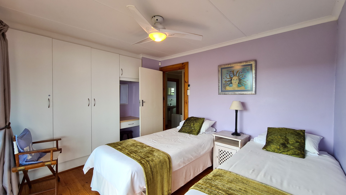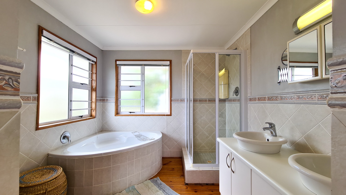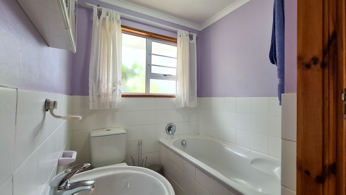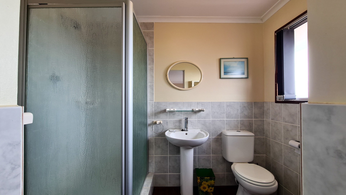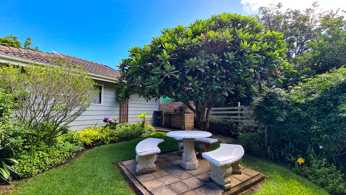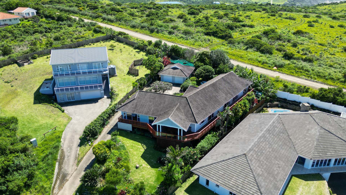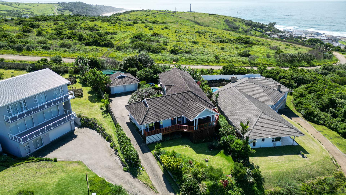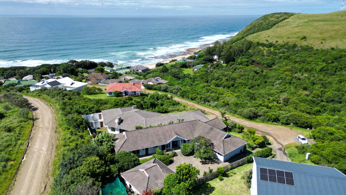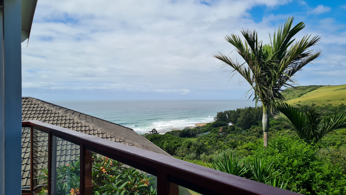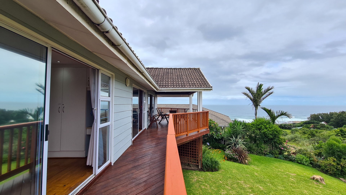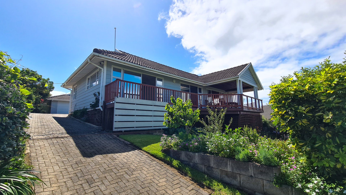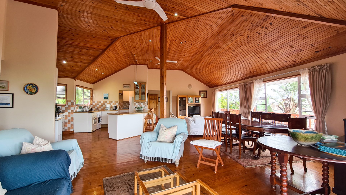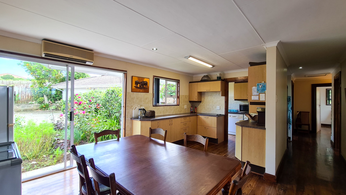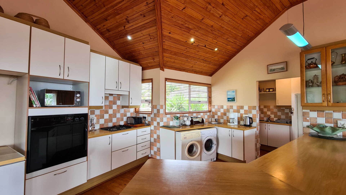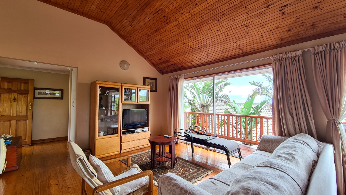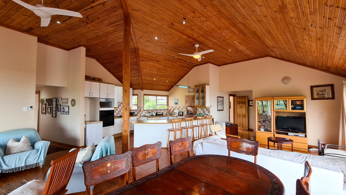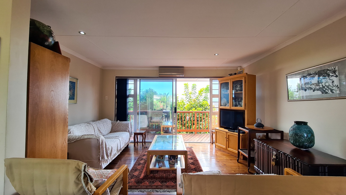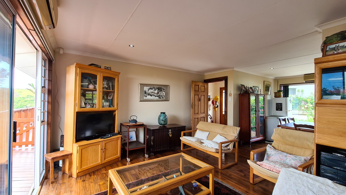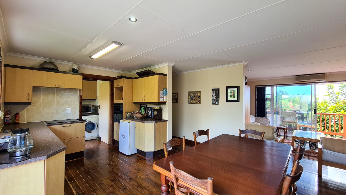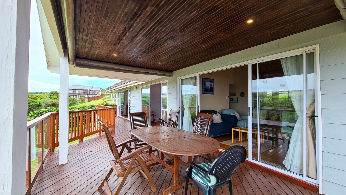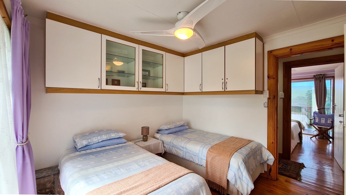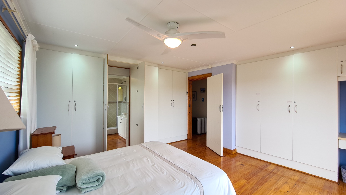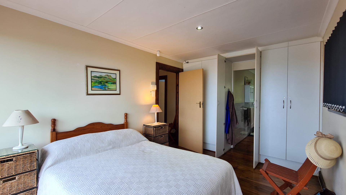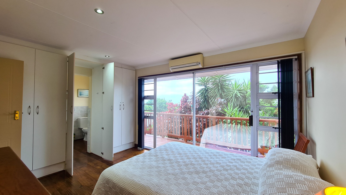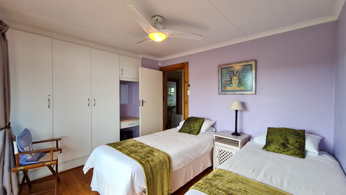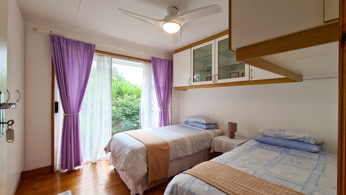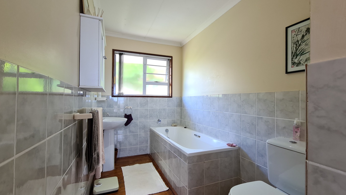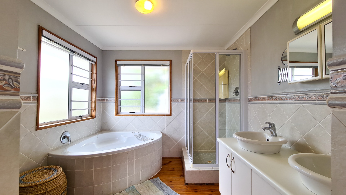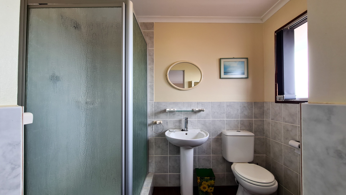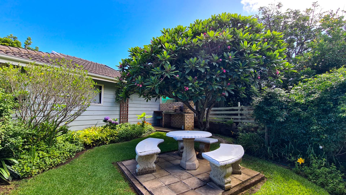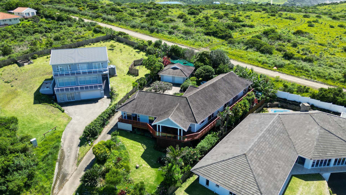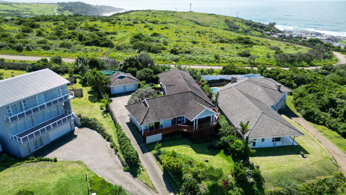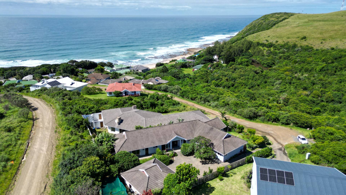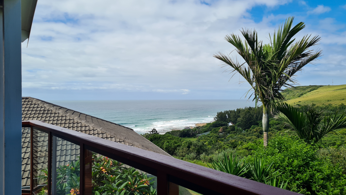- 6
- 4
- 2
- 273 m2
- 1 016 m2
Monthly Costs
Monthly Bond Repayment ZAR .
Calculated over years at % with no deposit. Change Assumptions
Affordability Calculator | Bond Costs Calculator | Bond Repayment Calculator | Apply for a Bond- Bond Calculator
- Affordability Calculator
- Bond Costs Calculator
- Bond Repayment Calculator
- Apply for a Bond
Bond Calculator
Affordability Calculator
Bond Costs Calculator
Bond Repayment Calculator
Contact Us

Disclaimer: The estimates contained on this webpage are provided for general information purposes and should be used as a guide only. While every effort is made to ensure the accuracy of the calculator, RE/MAX of Southern Africa cannot be held liable for any loss or damage arising directly or indirectly from the use of this calculator, including any incorrect information generated by this calculator, and/or arising pursuant to your reliance on such information.
Mun. Rates & Taxes: ZAR 2175.00
Property description
Set on above average size plot of 1015 sm, this stunning Cape Cod style open plan home is set amongst hills offering spectacular views of the ocean, tranquil valley views and rolling grasslands. You are spoilt for choice as whales, dolphins, abundant birdlife as well as horses on the hills, are regular sightings.
This home consists of 3 bedrooms, open plan lounge, dining room and kitchen, 2 bathrooms, large entertainment area with braai overlooking a very pretty garden. There is a very comfortable 2 bedroom, 2 bathroom, cottage with open plan living lounge dining room and kitchen. It also boasts a private verandah, garden and braai area. There is also a paved parking area, a double garage and staff quarters.
Homes in this area seldom come up for sale, and a home of this calibre is a bonus. Rentals are always in high demand in Haga Haga, being the sought after holiday destination it is, so this home offers you an opportunity to generate a handsome income as well.
Don’t delay view as soon as possible.
Property Details
- 6 Bedrooms
- 4 Bathrooms
- 2 Garages
- 1 Ensuite
- 2 Lounges
- 2 Dining Area
Property Features
- Deck
- Staff Quarters
- Aircon
- Pets Allowed
- Alarm
- Kitchen
- Pantry
- Guest Toilet
- Garden
- Roof
- Windows
- Floor
- 2 houses joined by entrance hall but own entrance
- Seperate guest toilet with basin
- 1 servants room with bathroom,toilet basin,shower
- 1 Husqvana generator electric into DB board supplies both houses
- 5000 L rain tanks
- Each house own DB board
- 2 sculleries seperate with double sinks
- Sensors and Automated Gate
- All rooms have sliding doors leading to the outside deck
- Aircon in on one side
- Overhead fans on the other side
Video
| Bedrooms | 6 |
| Bathrooms | 4 |
| Garages | 2 |
| Floor Area | 273 m2 |
| Erf Size | 1 016 m2 |

