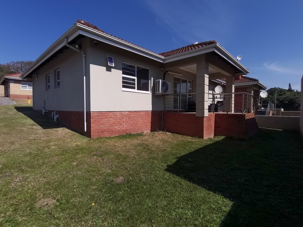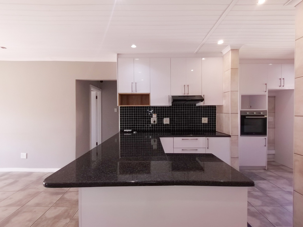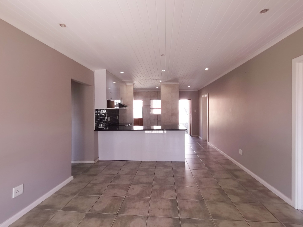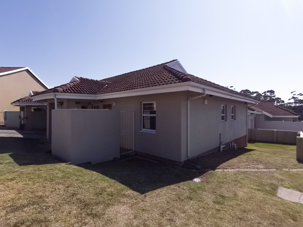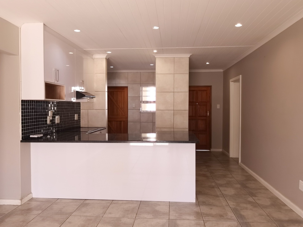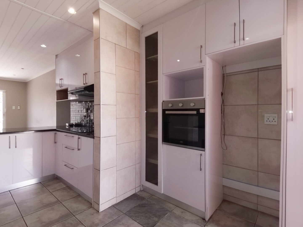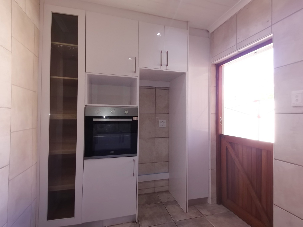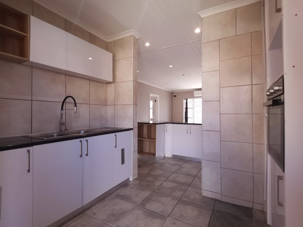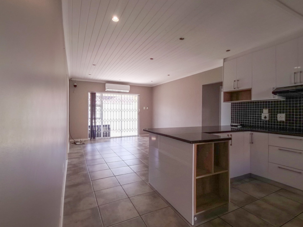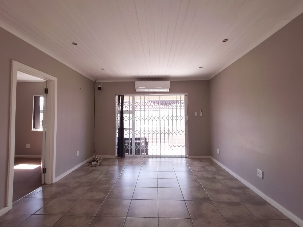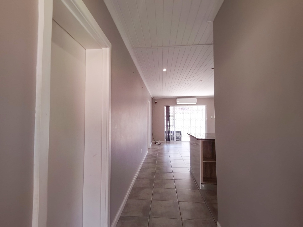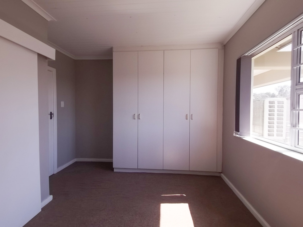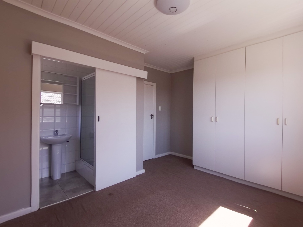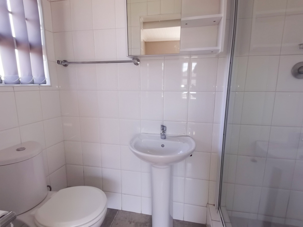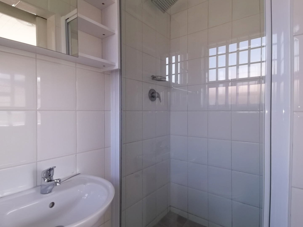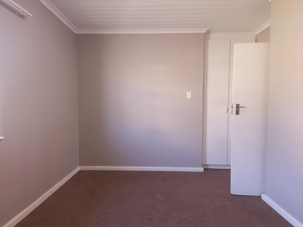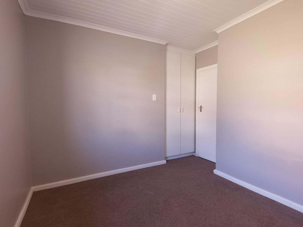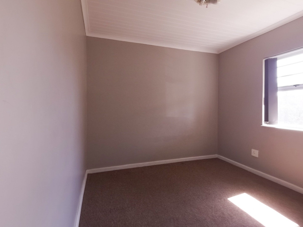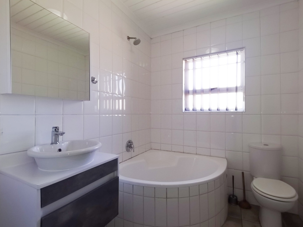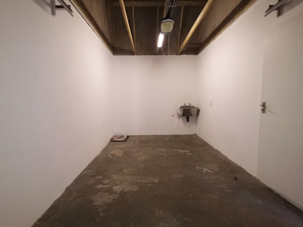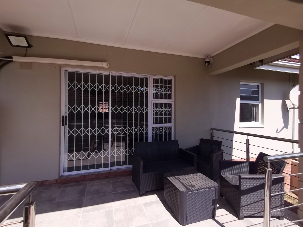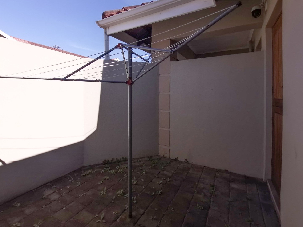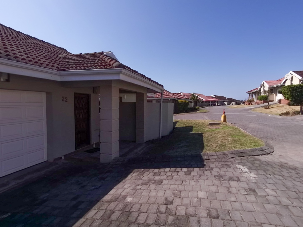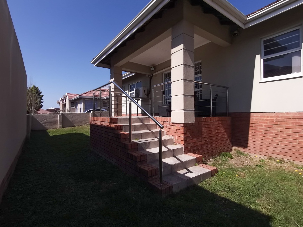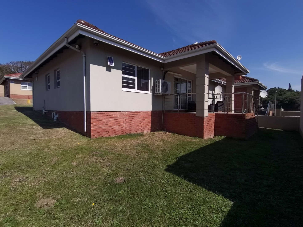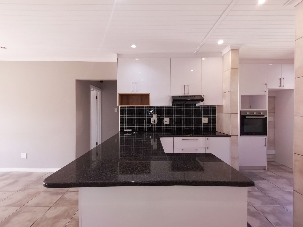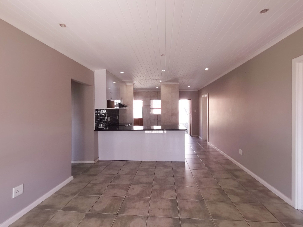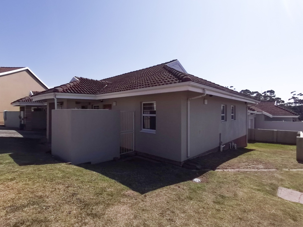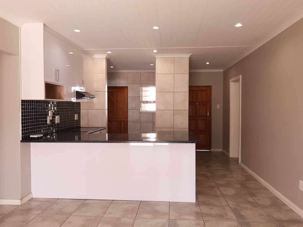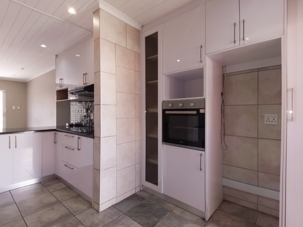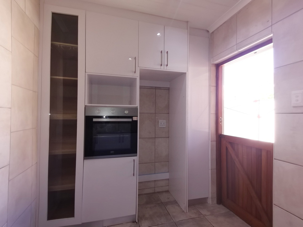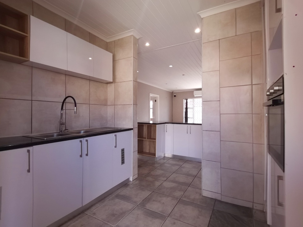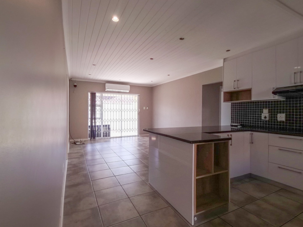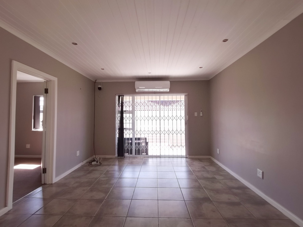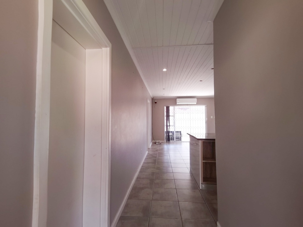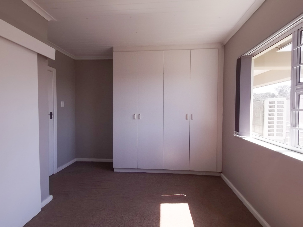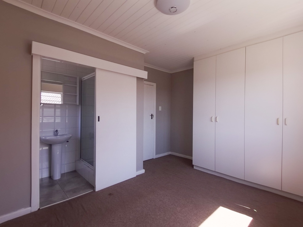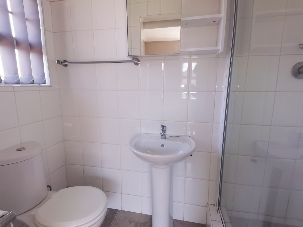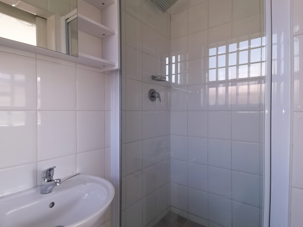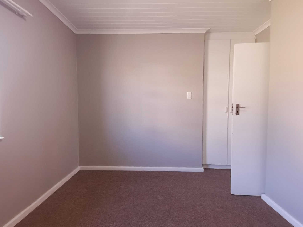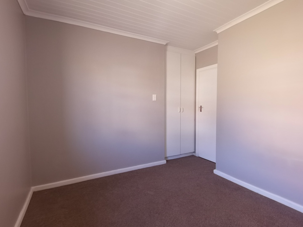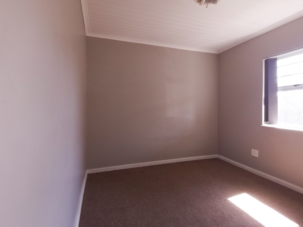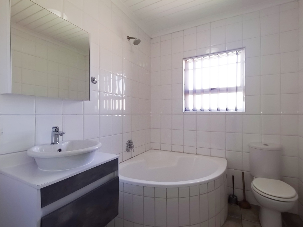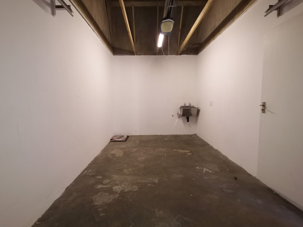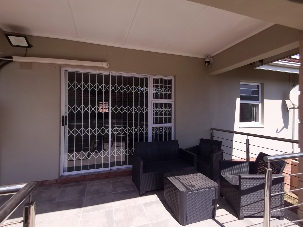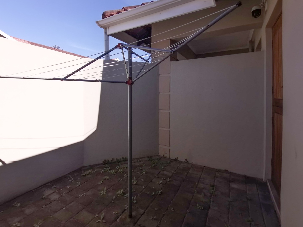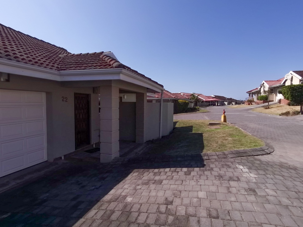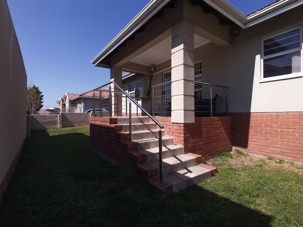- 3
- 2
- 1
- 277 m2
Monthly Costs
Monthly Bond Repayment ZAR .
Calculated over years at % with no deposit. Change Assumptions
Affordability Calculator | Bond Costs Calculator | Bond Repayment Calculator | Apply for a Bond- Bond Calculator
- Affordability Calculator
- Bond Costs Calculator
- Bond Repayment Calculator
- Apply for a Bond
Bond Calculator
Affordability Calculator
Bond Costs Calculator
Bond Repayment Calculator
Contact Us

Disclaimer: The estimates contained on this webpage are provided for general information purposes and should be used as a guide only. While every effort is made to ensure the accuracy of the calculator, RE/MAX of Southern Africa cannot be held liable for any loss or damage arising directly or indirectly from the use of this calculator, including any incorrect information generated by this calculator, and/or arising pursuant to your reliance on such information.
Mun. Rates & Taxes: ZAR 1164.00
Monthly Levy: ZAR 1764.00
Property description
Welcome to this beautiful home situated in the secure and well-maintained Ascot Park Complex in Beacon Bay. Known for its family-friendly environment, excellent security, and convenient location, the complex offers a peaceful lifestyle while being close to shopping centres, schools, and main routes.
This home features 3 spacious bedrooms with built-in cupboards and 2 stylish bathrooms, including an en-suite. The modern kitchen comes complete with a wine rack, breakfast counter, and sleek finishes, flowing into a welcoming lounge area.
Enjoy added comfort with air-conditioning, a patio for outdoor relaxation, and a linen cabinet for extra storage. The property also includes a garage with motorized door and is secured with cameras, giving you peace of mind.
This Ascot Park property is perfect for those seeking secure, modern living in the heart of Beacon Bay.
Contact RE/MAX Border today to arrange a private viewing.
Property Details
- 3 Bedrooms
- 2 Bathrooms
- 1 Garages
- 2 Ensuite
- 1 Lounges
Property Features
- Access Gate
- Kitchen
- Paving
- Garden
- Family TV Room
- Roof
- Windows
- Floors
| Bedrooms | 3 |
| Bathrooms | 2 |
| Garages | 1 |
| Erf Size | 277 m2 |
