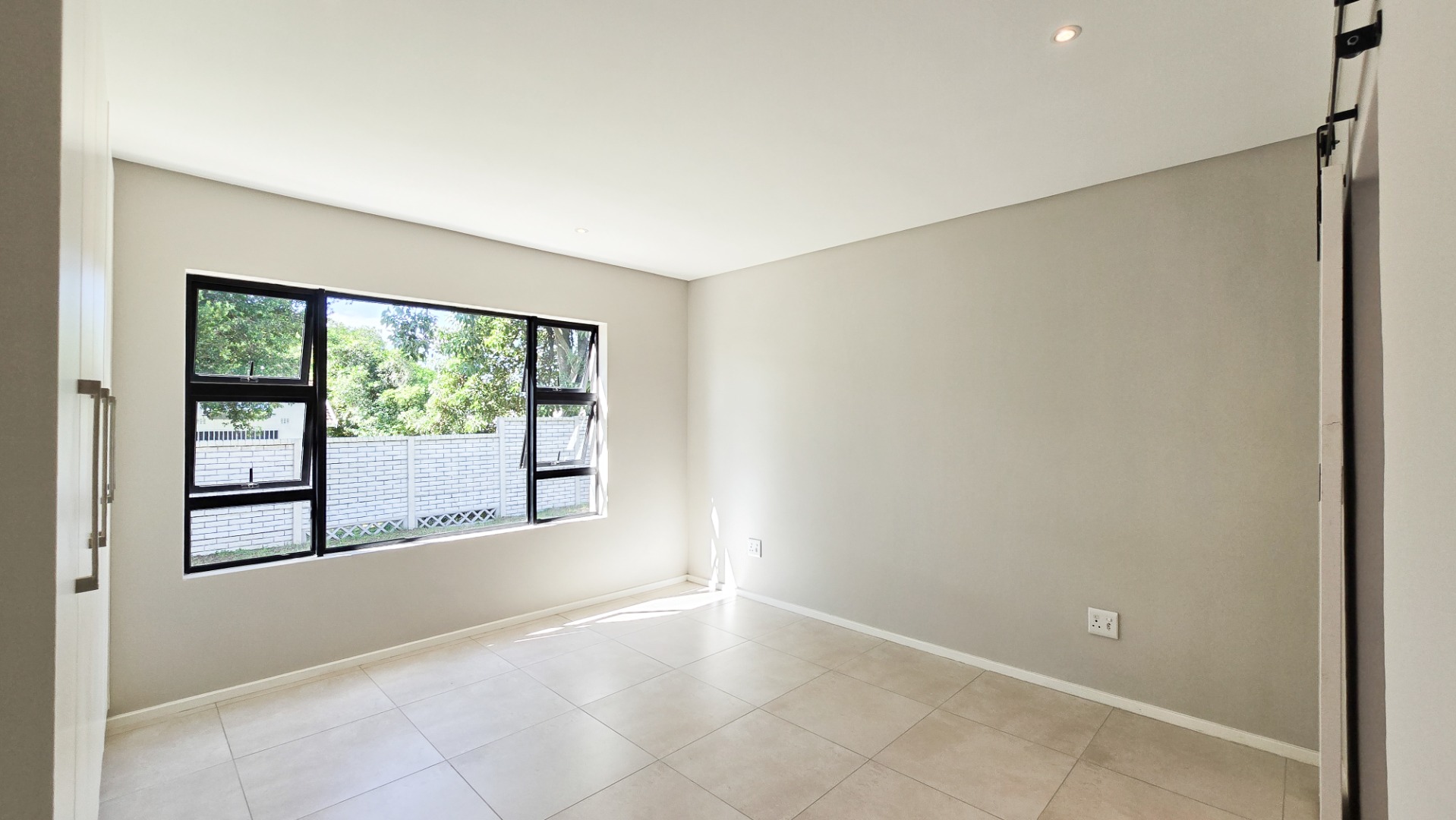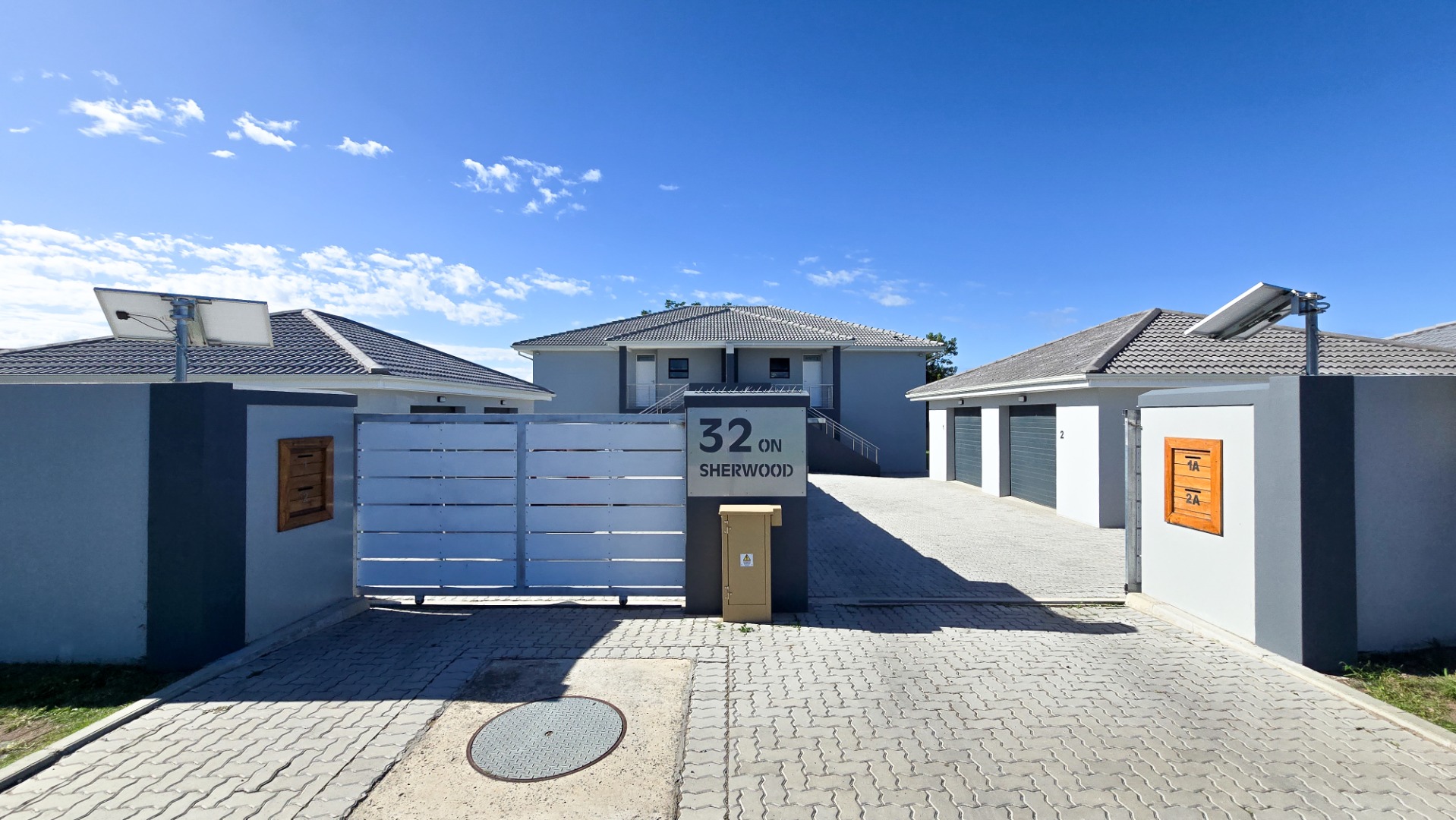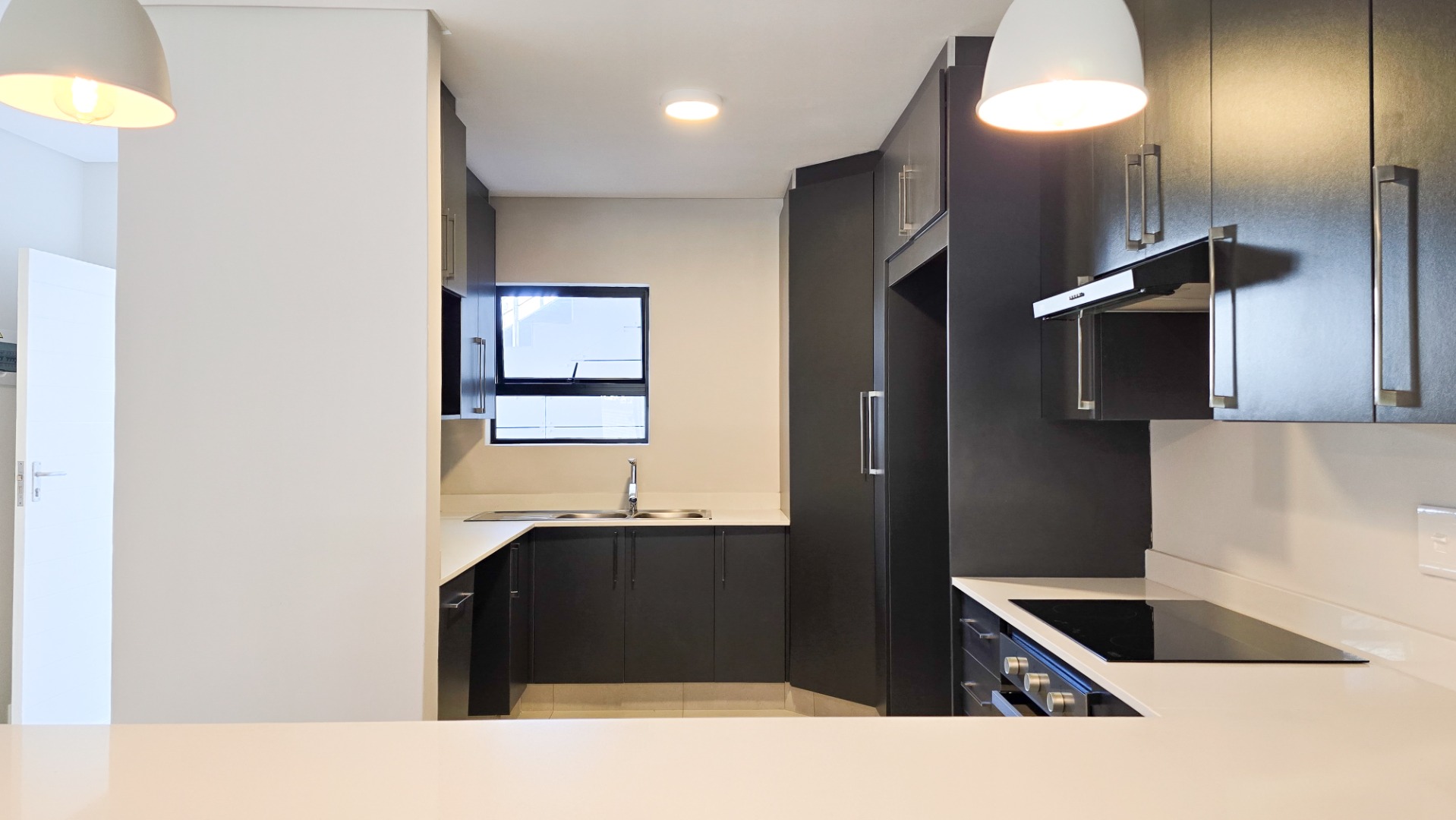- 3
- 2
- 1
- 166 m2
- 1 338.0 m2
Monthly Costs
Monthly Bond Repayment ZAR .
Calculated over years at % with no deposit. Change Assumptions
Affordability Calculator | Bond Costs Calculator | Bond Repayment Calculator | Apply for a Bond- Bond Calculator
- Affordability Calculator
- Bond Costs Calculator
- Bond Repayment Calculator
- Apply for a Bond
Bond Calculator
Affordability Calculator
Bond Costs Calculator
Bond Repayment Calculator
Contact Us

Disclaimer: The estimates contained on this webpage are provided for general information purposes and should be used as a guide only. While every effort is made to ensure the accuracy of the calculator, RE/MAX of Southern Africa cannot be held liable for any loss or damage arising directly or indirectly from the use of this calculator, including any incorrect information generated by this calculator, and/or arising pursuant to your reliance on such information.
Property description
Discover your ideal home in the newly developed and secure townhouse complex at 32 on Sherwood, located in the heart of Beacon Bay.
This meticulously presented townhouse offers the perfect blend of modern design, convenience, and safety—truly "neat as a pin."
The brand-new unit has been designed with security, style, and practicality in mind, making them ideal for those seeking a maintenance-free, lock-up-and-go lifestyle.
Enjoy tastefully finished interiors that create a sophisticated living environment, featuring open-plan living areas that seamlessly connect the living, dining, and kitchen spaces. Each townhouse is thoughtfully designed with contemporary finishes and plenty of natural light, creating an inviting and comfortable atmosphere.
This home feature three well-appointed bedrooms and two modern bathrooms, providing comfort and functionality for families or professionals.
Benefit from the convenience of an allocated garage, ensuring secure parking and storage options.
Experience the advantage of living in a desirable community with immediate access to schools, premier shopping centres, bustling malls, and leading hospitals.
Don't miss this exceptional opportunity to secure a stylish newly built home and embrace a lifestyle of convenience, security, and contemporary elegance. With only one first floor unit available, schedule your private viewing today. Let’s talk!
Specifications:
- Only one First Floor unit left!!!
- 3 Bedrooms
- 2 Bathrooms (1 en-suite)
- Dedicated Garage
- Patio with Braai
- PV Solar Geyser using Photovoltaic Technology
- Fitted Kitchen with Electric Stove Hob and Oven
- Remote Access
- Tiled Floors Throughout
- Aluminium Windows and Doors
- Unit Size: 134 square meters; Garage Size: 32 square meters; Total Coverage: 166 square meters
- Built-in Cupboards
- Skimmed Ceilings with Shadow Lines
Property Details
- 3 Bedrooms
- 2 Bathrooms
- 1 Garages
- 1 Ensuite
- 1 Lounges
- 1 Dining Area
Property Features
- Patio
- Pets Allowed
- Built In Braai
- Garden
- Floors / Tiles
- Windows / Aluminium
- Skimmed ceilings with shadow lines
- Remote access
- Garage
- Parking
- Communal washlines
Video
| Bedrooms | 3 |
| Bathrooms | 2 |
| Garages | 1 |
| Floor Area | 166 m2 |
| Erf Size | 1 338.0 m2 |
Contact the Agent

Ronelle Davis-Taylor
Full Status Property Practitioner





















































