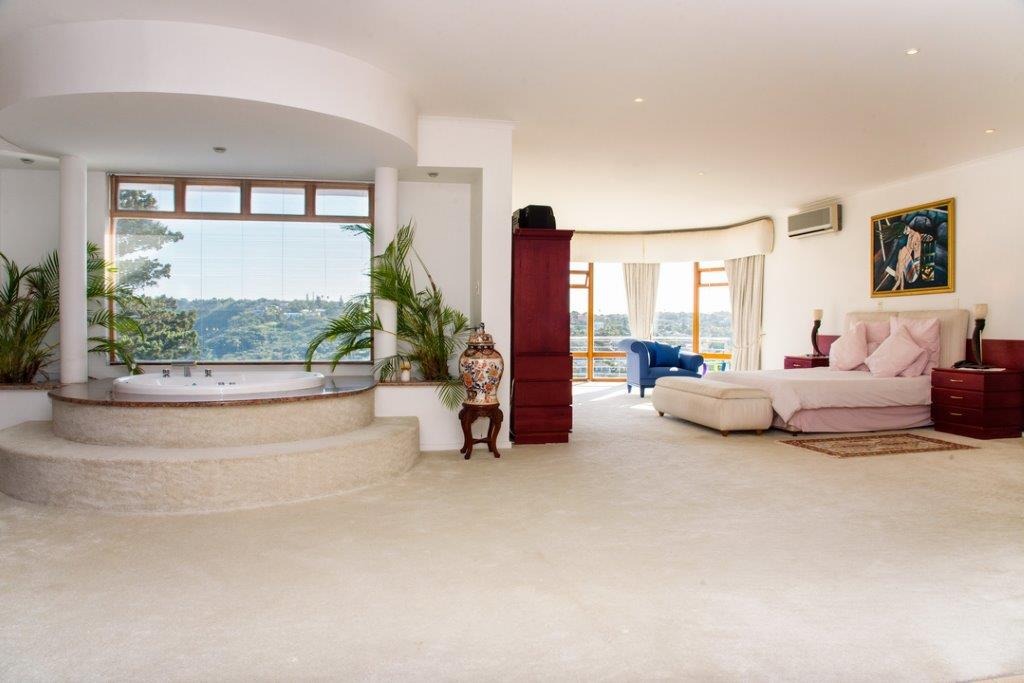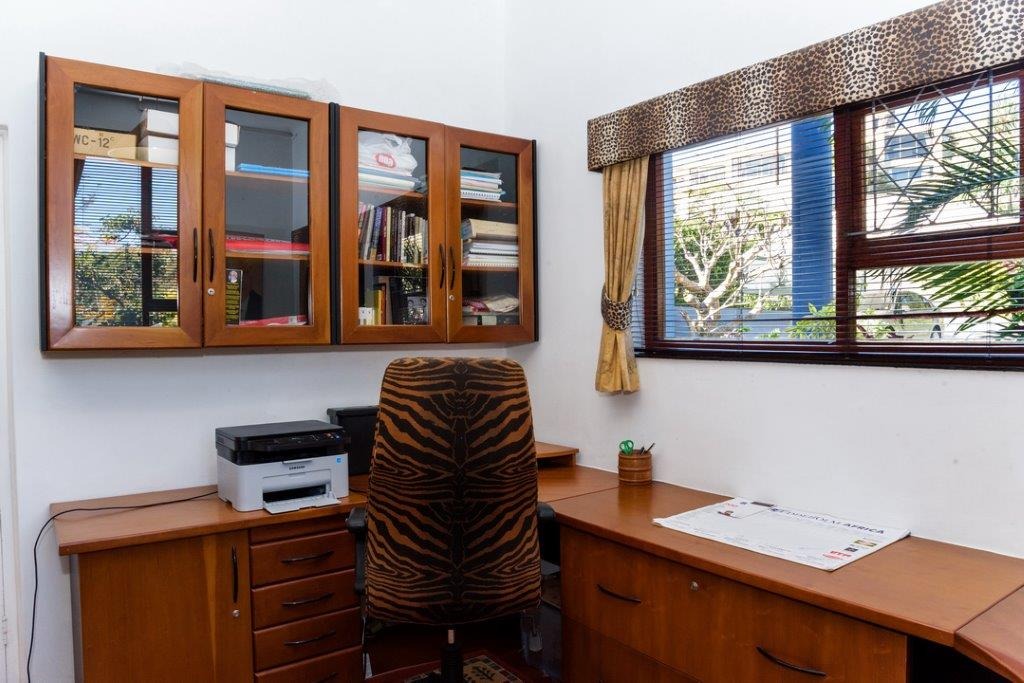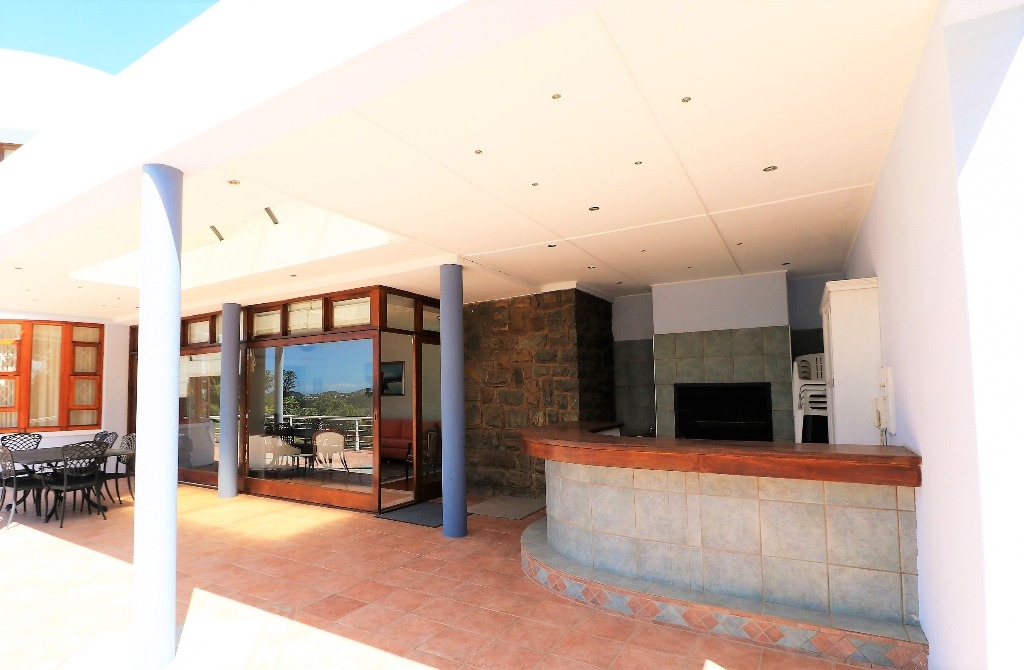- 4
- 3
- 2
- 660 m2
- 7 261 m2
Monthly Costs
Monthly Bond Repayment ZAR .
Calculated over years at % with no deposit. Change Assumptions
Affordability Calculator | Bond Costs Calculator | Bond Repayment Calculator | Apply for a Bond- Bond Calculator
- Affordability Calculator
- Bond Costs Calculator
- Bond Repayment Calculator
- Apply for a Bond
Bond Calculator
Affordability Calculator
Bond Costs Calculator
Bond Repayment Calculator
Contact Us

Disclaimer: The estimates contained on this webpage are provided for general information purposes and should be used as a guide only. While every effort is made to ensure the accuracy of the calculator, RE/MAX of Southern Africa cannot be held liable for any loss or damage arising directly or indirectly from the use of this calculator, including any incorrect information generated by this calculator, and/or arising pursuant to your reliance on such information.
Mun. Rates & Taxes: ZAR 6700.00
Property description
Eagle’s eye views over the Nahoon River – a Bonnie Doon masterpiece!
Perched high in one of Bonnie Doon’s most sought-after locations, this prestigious residence commands breathtaking, uninterrupted views of the ever-changing Nahoon River — a natural canvas you’ll never tire of.
This expansive four-bedroom, three-and-a-half-bathroom home is designed for refined living and grand entertaining. Impressive proportions define every room, from the three generous reception areas to the gourmet kitchen — the true heart of the home — complete with granite countertops, built-in cabinetry, a walk-in pantry, and a separate scullery.
A seamless flow from the living areas leads to a covered entertainment patio, featuring a built-in braai and bar, overlooking a large, sparkling pool set within lush, landscaped grounds. Whether you’re hosting elegant gatherings or enjoying quiet moments, the setting is both tranquil and private.
The luxurious main suite is a standout, offering a spacious walk-in dressing room and an indulgent open-plan en-suite bathroom, complete with a spa bath larger than some apartments.
Additional features include:
• A double garage and two carports
• Two domestic quarters
• A dedicated study with dual workstations
• A circular double driveway entrance ensuring ease of access and privacy
• Underfloor heating in bathrooms
• Jojo tanks
• Venetian Blinds throughout the house
Set on a substantial erf of 7,261m², the property includes approved municipal subdivision plans: retain the main home on approximately 3,500m² and sell the subdivided 3,750m² plot — a rare and valuable investment opportunity.
This is more than a home — it’s a lifestyle of space, prestige, and potential.
Property Details
- 4 Bedrooms
- 3 Bathrooms
- 2 Garages
- 2 Ensuite
- 2 Lounges
- 1 Dining Area
Property Features
- Study
- Balcony
- Patio
- Pool
- Staff Quarters
- Laundry
- Aircon
- Pets Allowed
- Alarm
- Kitchen
- Fire Place
- Pantry
- Guest Toilet
- Garden
- Flat roof
- Wooden windows
- Tile/wood/carpet/parquet flooring
- 2 Garages, 4 open parkings
- Undercover braai and bar area
- Riverfrontage
- 3 Bathrooms, 1 Guest toilet
- Study to be converted to a 5th bedroom
- x2 Domestic rooms
- Underfloor heating in bathrooms
| Bedrooms | 4 |
| Bathrooms | 3 |
| Garages | 2 |
| Floor Area | 660 m2 |
| Erf Size | 7 261 m2 |




















































































