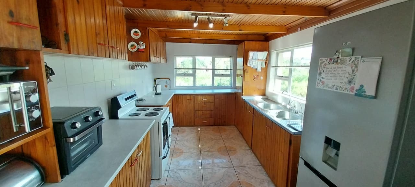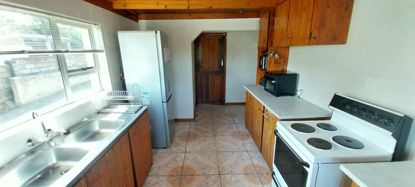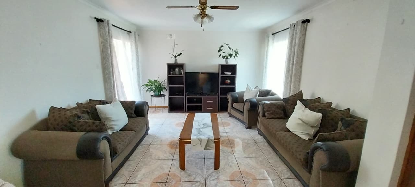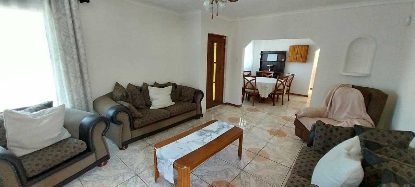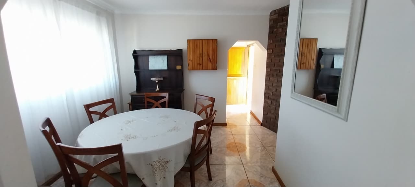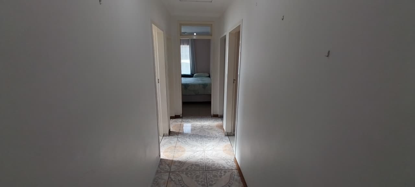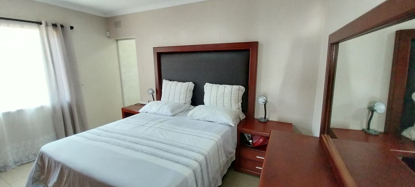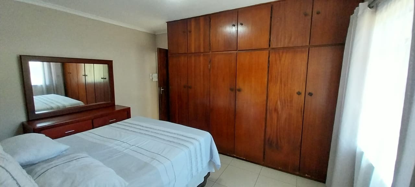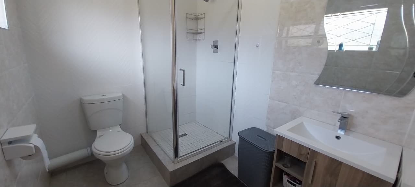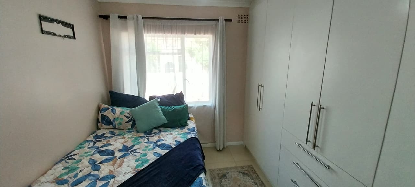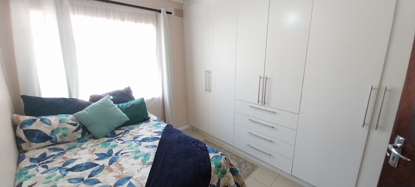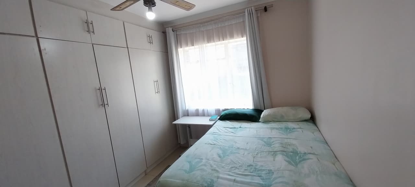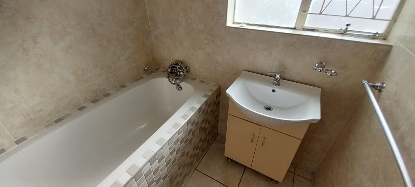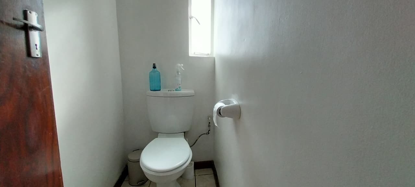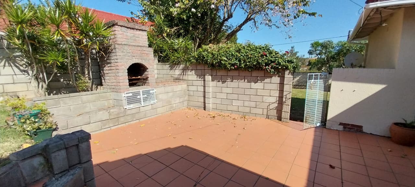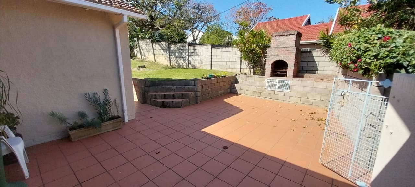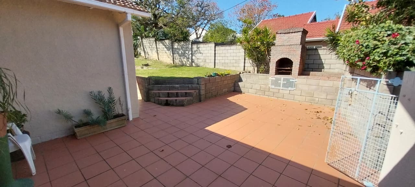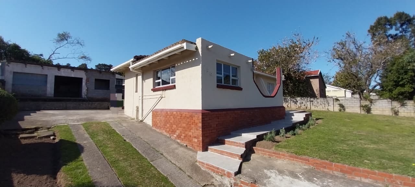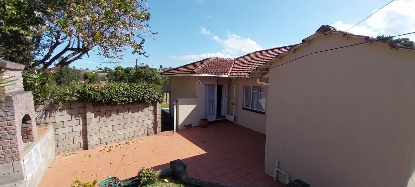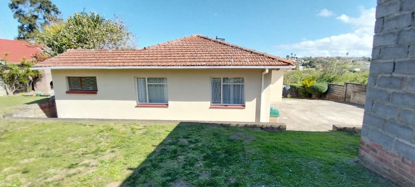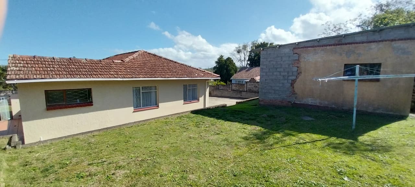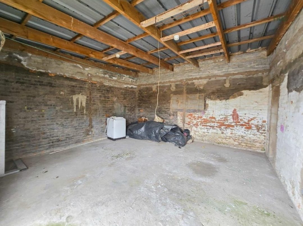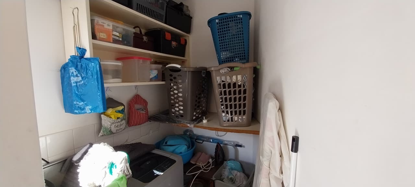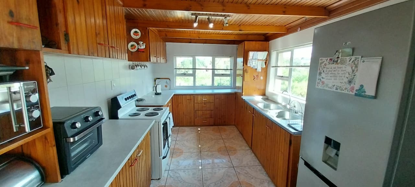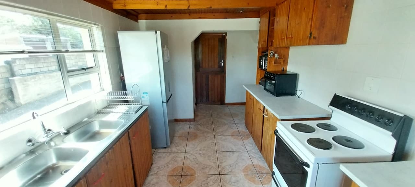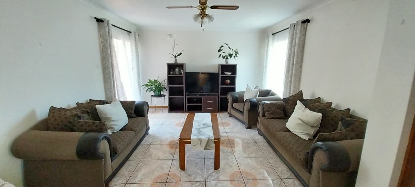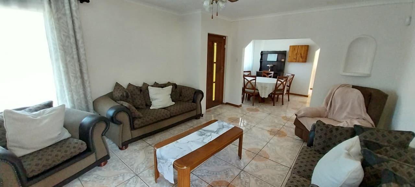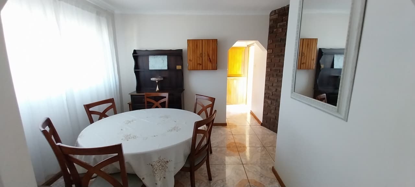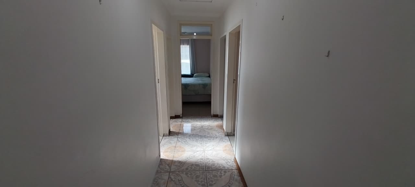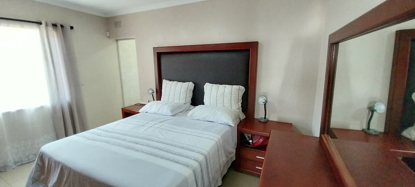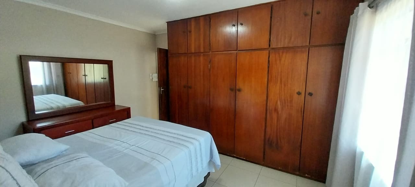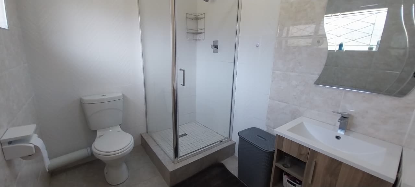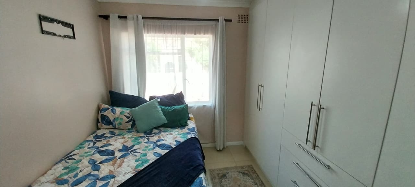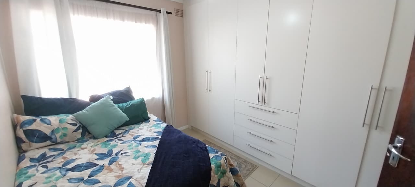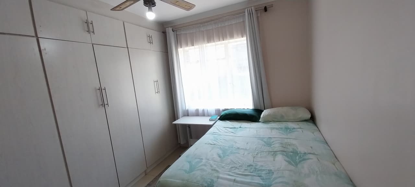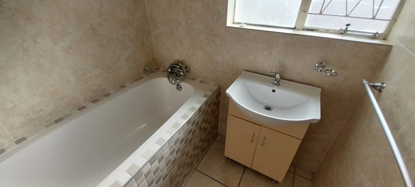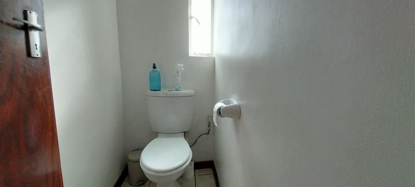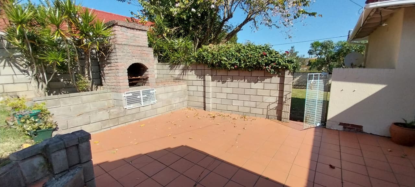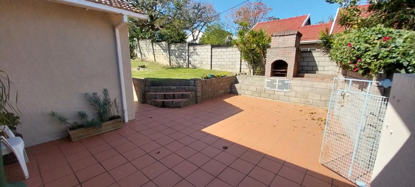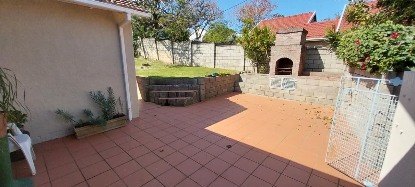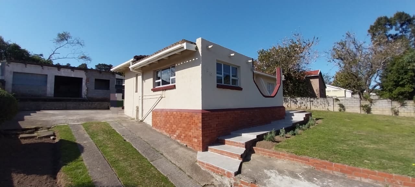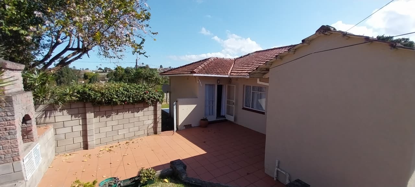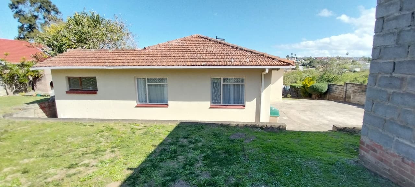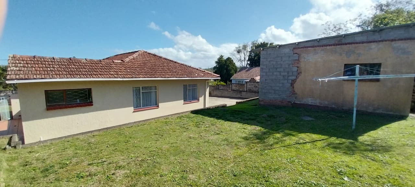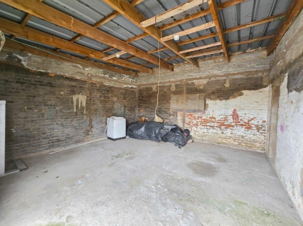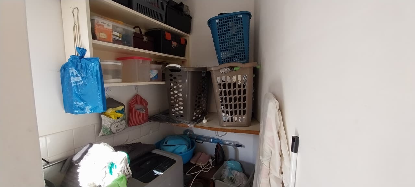- 3
- 2
- 2
- 896 m2
Monthly Costs
Monthly Bond Repayment ZAR .
Calculated over years at % with no deposit. Change Assumptions
Affordability Calculator | Bond Costs Calculator | Bond Repayment Calculator | Apply for a Bond- Bond Calculator
- Affordability Calculator
- Bond Costs Calculator
- Bond Repayment Calculator
- Apply for a Bond
Bond Calculator
Affordability Calculator
Bond Costs Calculator
Bond Repayment Calculator
Contact Us

Disclaimer: The estimates contained on this webpage are provided for general information purposes and should be used as a guide only. While every effort is made to ensure the accuracy of the calculator, RE/MAX of Southern Africa cannot be held liable for any loss or damage arising directly or indirectly from the use of this calculator, including any incorrect information generated by this calculator, and/or arising pursuant to your reliance on such information.
Property description
RE/MAX Border is delighted to present this well-maintained family home in the suburb of Cambridge West.
This neat property is fully tiled throughout and features a spacious lounge leading out onto a patio with a built-in braai—perfect for entertaining. The home also offers a separate dining room and a charming, old-style kitchen with ample built-in cupboards.
Accommodation includes three bedrooms, with the main bedroom boasting an en-suite bathroom (shower, toilet, and basin). A family bathroom (bath and basin) and a separate toilet serve the remaining bedrooms. For added convenience and security, the property is fitted with an alarm system.
Additional features include:
- A laundry room and a small storeroom.
- A double garage with potential to be converted into a flatlet, ideal for generating rental income (incomplete, requires finishing).
- A spacious yard with plenty of parking space.
This property offers comfortable living with great potential. Contact me today to arrange a private viewing.
Property Details
- 3 Bedrooms
- 2 Bathrooms
- 2 Garages
- 1 Ensuite
- 1 Lounges
- 1 Dining Area
Property Features
- Laundry
- Pets Allowed
- Access Gate
- Alarm
- Kitchen
- Paving
- Garden
- Family TV Room
- Roof
- Windows
- Floors
| Bedrooms | 3 |
| Bathrooms | 2 |
| Garages | 2 |
| Erf Size | 896 m2 |
