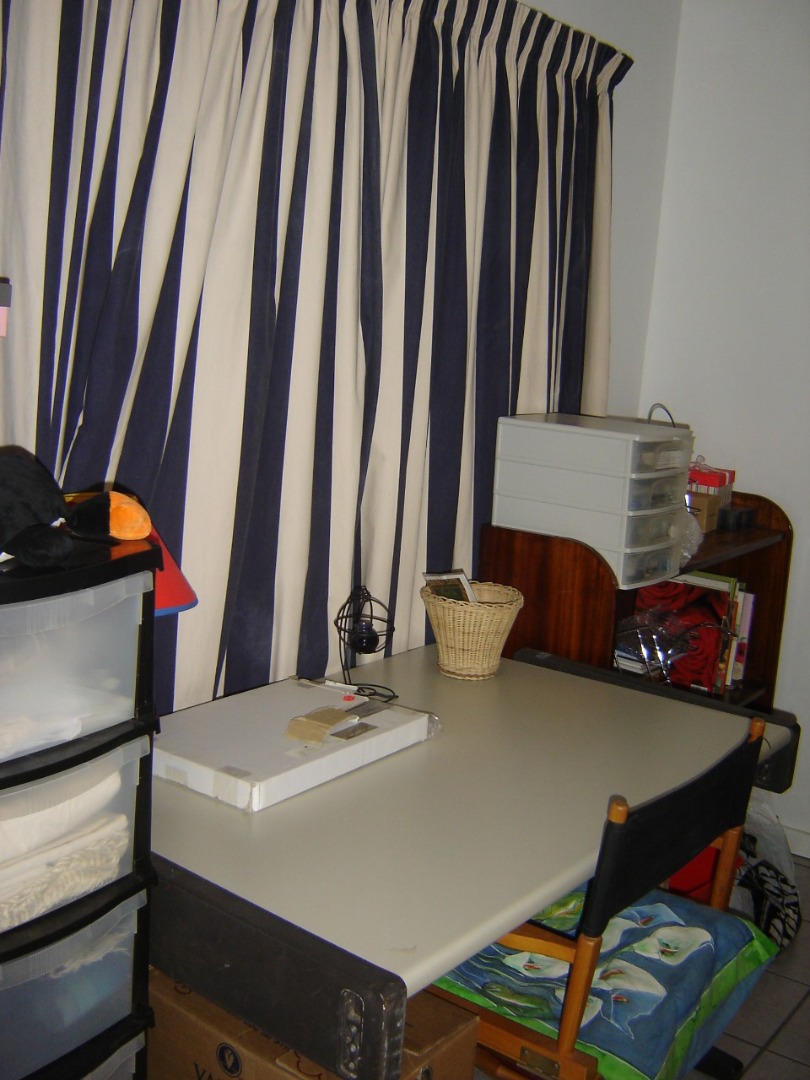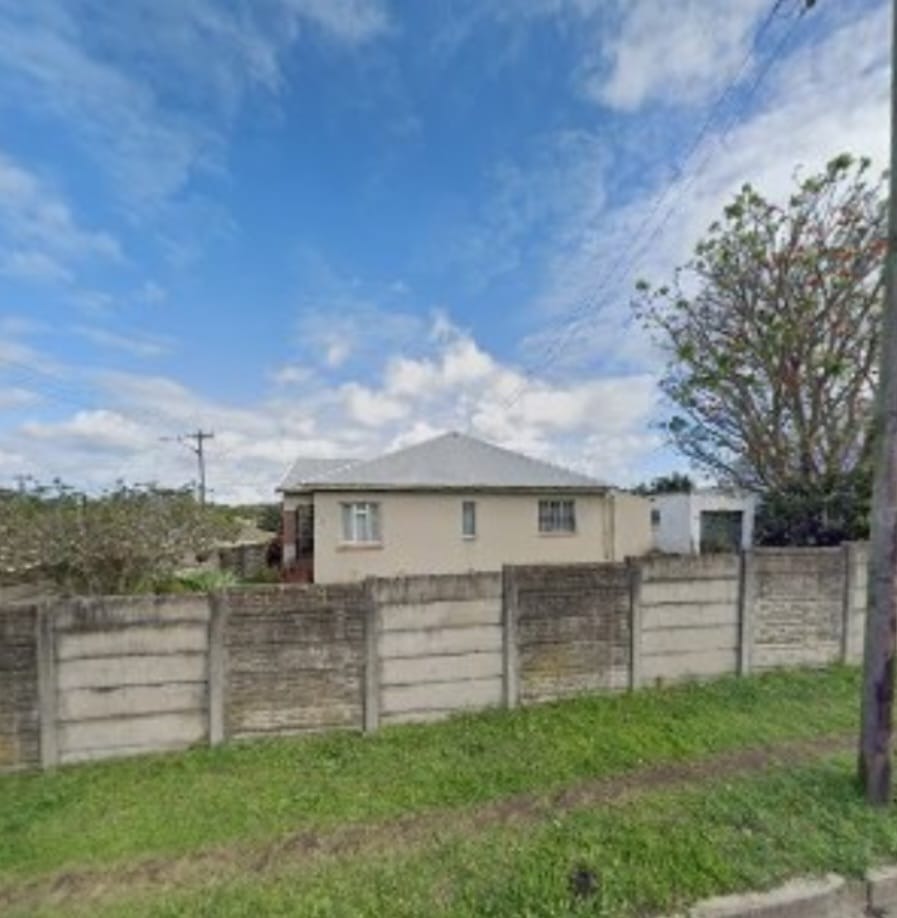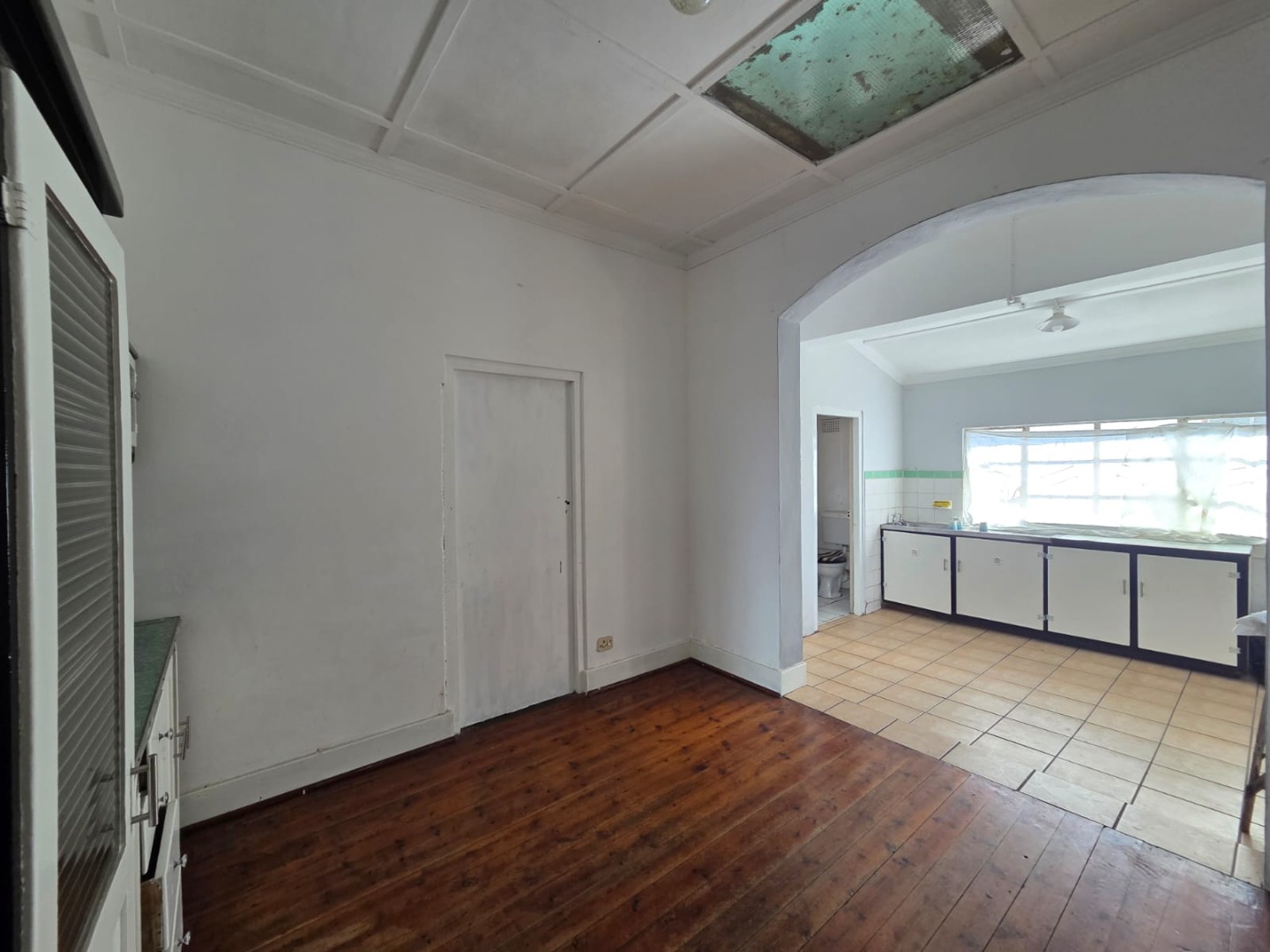- 4
- 1
- 1
- 322 m2
- 1 011 m2
Monthly Costs
Monthly Bond Repayment ZAR .
Calculated over years at % with no deposit. Change Assumptions
Affordability Calculator | Bond Costs Calculator | Bond Repayment Calculator | Apply for a Bond- Bond Calculator
- Affordability Calculator
- Bond Costs Calculator
- Bond Repayment Calculator
- Apply for a Bond
Bond Calculator
Affordability Calculator
Bond Costs Calculator
Bond Repayment Calculator
Contact Us

Disclaimer: The estimates contained on this webpage are provided for general information purposes and should be used as a guide only. While every effort is made to ensure the accuracy of the calculator, RE/MAX of Southern Africa cannot be held liable for any loss or damage arising directly or indirectly from the use of this calculator, including any incorrect information generated by this calculator, and/or arising pursuant to your reliance on such information.
Mun. Rates & Taxes: ZAR 1600.00
Property description
This corner plot with a delightful older-style home in Cambridge needing some TLC - seamlessly combines comfort and functionality, making it an ideal future family residence.
The main house features three spacious bedrooms, all with built-in cupboards and wooden floors, creating a warm and inviting atmosphere throughout.
The kitchen is a blank canvas waiting for your personal touch.
For added flexibility, and with a separate entrance if needed be, a 1-bedroom flat. This is perfect for accommodating guests or could serve as a rental income opportunity to help subsidize the bond.
The spacious backyard offers ample potential for future development. The home is ideally located close to popular schools, with OK Foods and various fast-food outlets within walking distance.
This property offers both space and convenience in a highly sought-after location. Don't miss your chance – contact us now to arrange a viewing!
Seller will consider all serious offers.
Property Details
- 4 Bedrooms
- 1 Bathrooms
- 1 Garages
- 1 Lounges
- 1 Flatlet
Property Features
- Pets Allowed
- Kitchen
- Pantry
- Garden
- Zinc roof
- Wooden windows
- Wooden flooring
- 1 Garage, 4 open parkings
- Geyser room
- Flat: Open plan lounge, kitchen, bedroom with BIC, bathroom (full), alarm, tiled roof
| Bedrooms | 4 |
| Bathrooms | 1 |
| Garages | 1 |
| Floor Area | 322 m2 |
| Erf Size | 1 011 m2 |
Contact the Agent

Cheryldene Marais
Full Status Property Practitioner













































