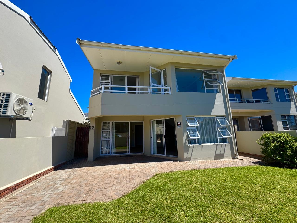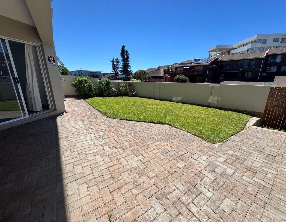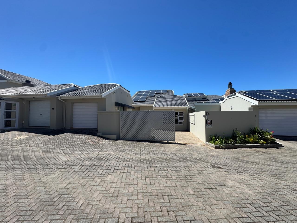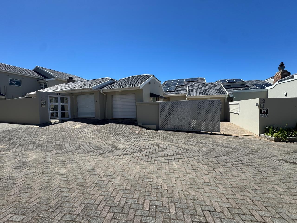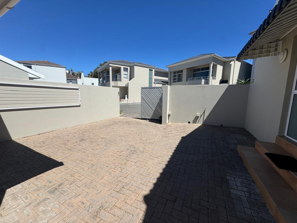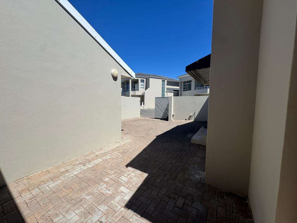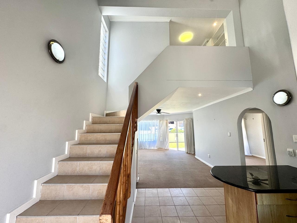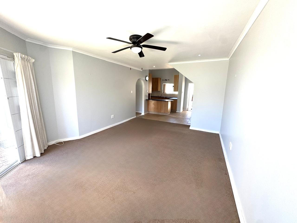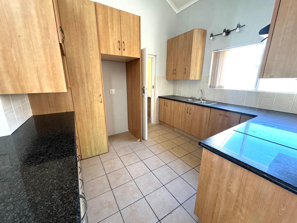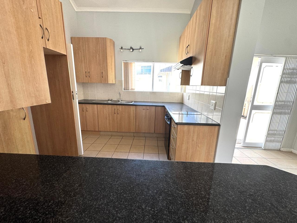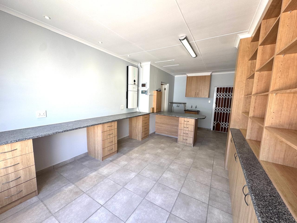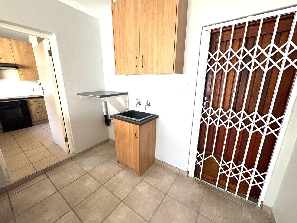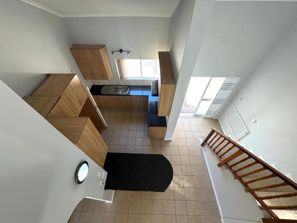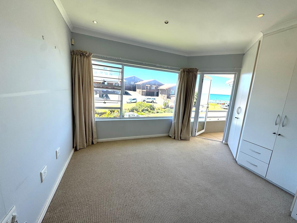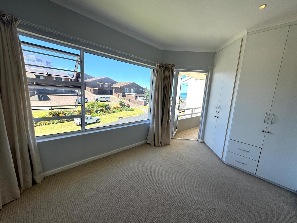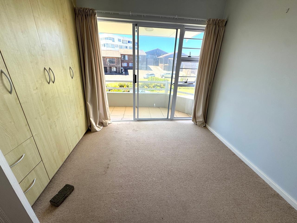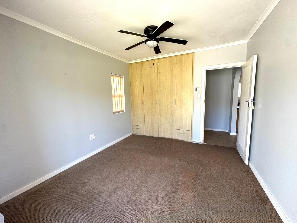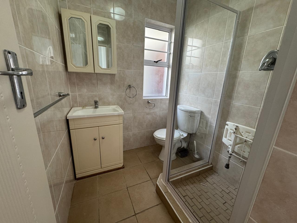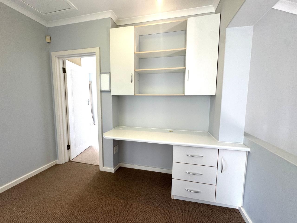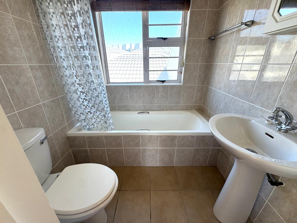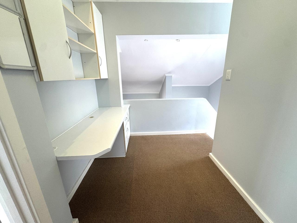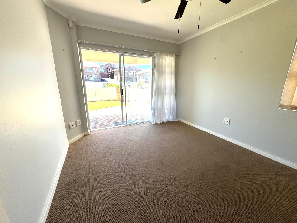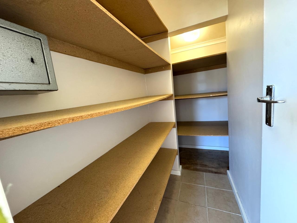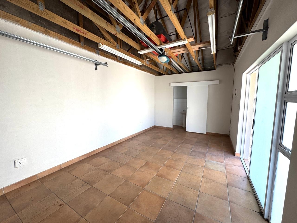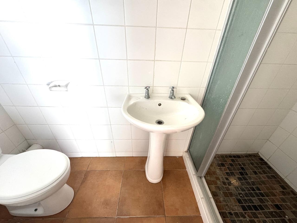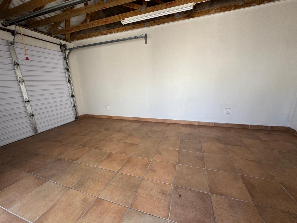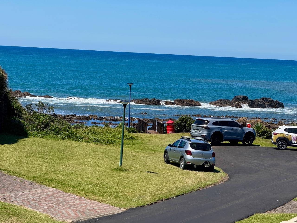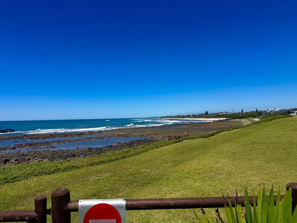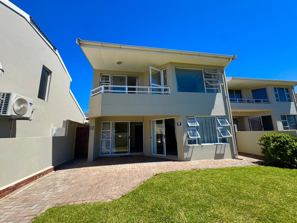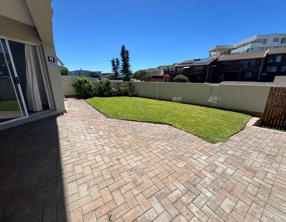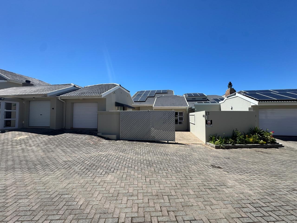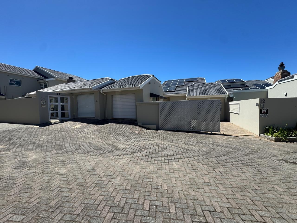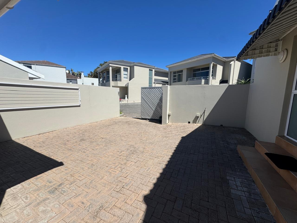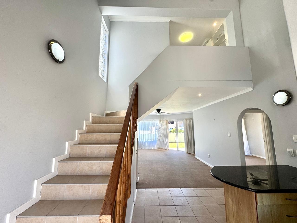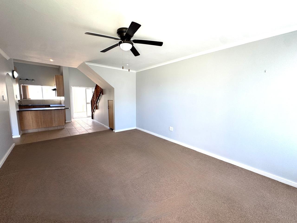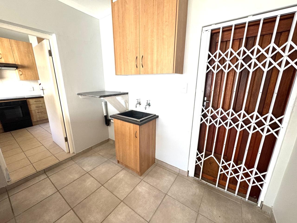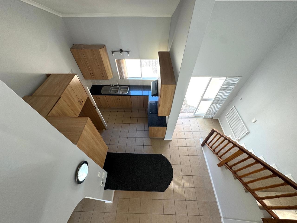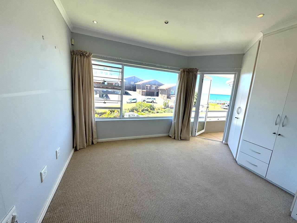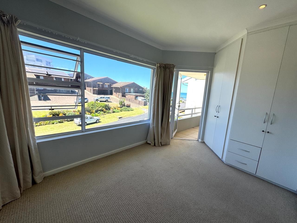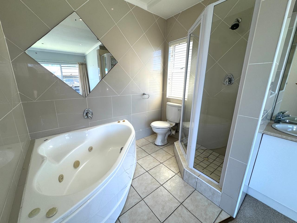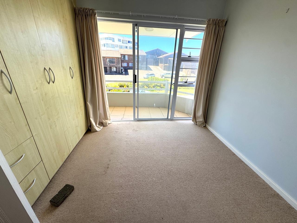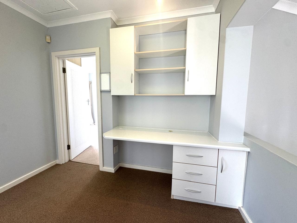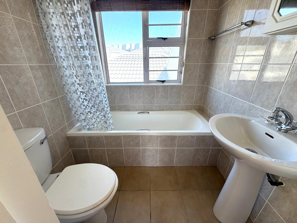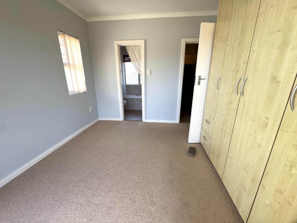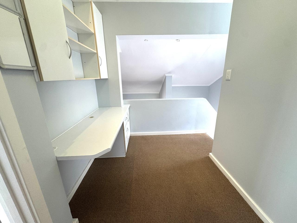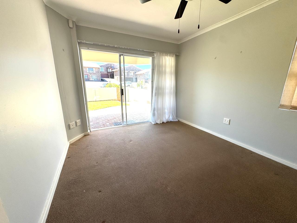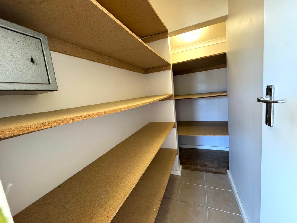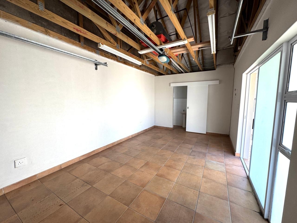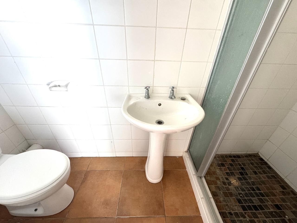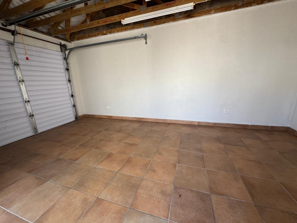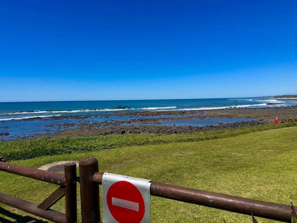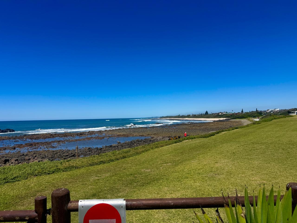- 3
- 3
- 1
- 294 m2
Monthly Costs
Monthly Bond Repayment ZAR .
Calculated over years at % with no deposit. Change Assumptions
Affordability Calculator | Bond Costs Calculator | Bond Repayment Calculator | Apply for a Bond- Bond Calculator
- Affordability Calculator
- Bond Costs Calculator
- Bond Repayment Calculator
- Apply for a Bond
Bond Calculator
Affordability Calculator
Bond Costs Calculator
Bond Repayment Calculator
Contact Us

Disclaimer: The estimates contained on this webpage are provided for general information purposes and should be used as a guide only. While every effort is made to ensure the accuracy of the calculator, RE/MAX of Southern Africa cannot be held liable for any loss or damage arising directly or indirectly from the use of this calculator, including any incorrect information generated by this calculator, and/or arising pursuant to your reliance on such information.
Property description
Discover coastal living at its best in this spacious home located in the sought-after Seaspray complex in Gonubie. The property features three generous bedrooms and three bathrooms, with each bedroom opening onto a balcony showcasing beautiful sea views. All bedrooms include built-in cupboards and ceiling fans for added comfort.
The open-plan kitchen, lounge, and dining area create a warm and inviting living space, perfect for family time and entertaining. An additional large multipurpose room can be used as a home office, playroom, or second lounge—offering flexibility to suit your lifestyle.
The single garage is a standout feature, complete with its own shower, toilet, and basin, and there is convenient parking space for two additional vehicles.
Residents of the popular Seaspray complex enjoy outstanding communal amenities, including two tennis courts, a squash court, a swimming pool, a bowling green, and a clubhouse. Ideally situated within walking distance to the beloved Gonubie Beach and local coffee shops, this home offers the perfect blend of convenience, leisure, and seaside charm.
Property Details
- 3 Bedrooms
- 3 Bathrooms
- 1 Garages
- 2 Ensuite
- 1 Lounges
- 1 Dining Area
Property Features
- Study
- Balcony
- Patio
- Pool
- Club House
- Storage
- Pets Allowed
- Access Gate
- Scenic View
- Sea View
- Kitchen
- Paving
- Garden
- Additional large multipurpose room can be used as a home office, playroom, or second lounge
- Communal Tennis and Squash courts
- Communal pool
- Bowling green
- Electric Garage, Electric Gate, Security Gate
- Tiled roof
- Aluminium windows
| Bedrooms | 3 |
| Bathrooms | 3 |
| Garages | 1 |
| Erf Size | 294 m2 |
Contact the Agent

Ronelle Davis-Taylor
Full Status Property Practitioner
