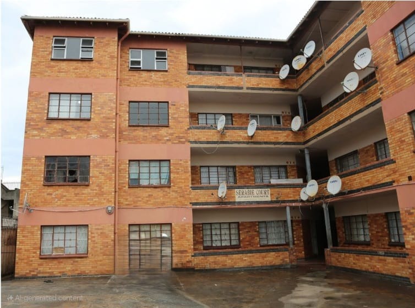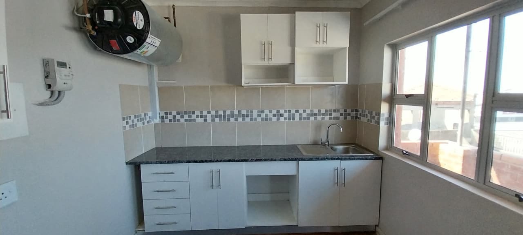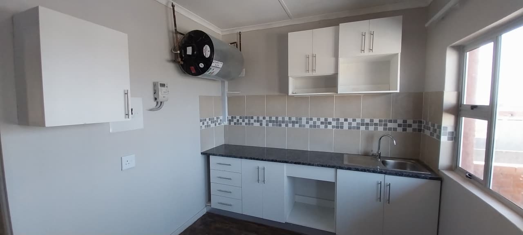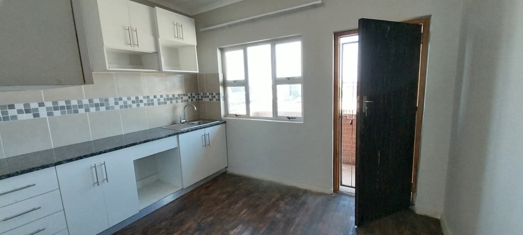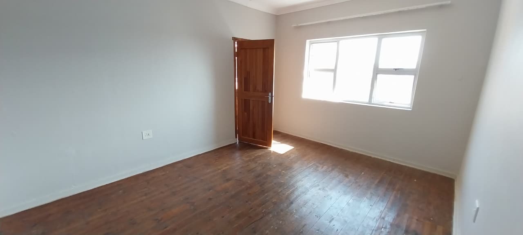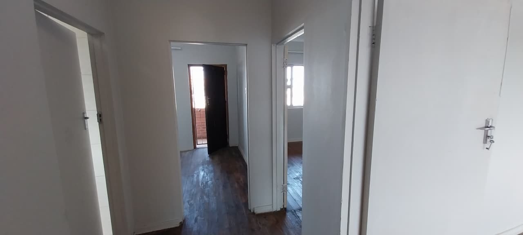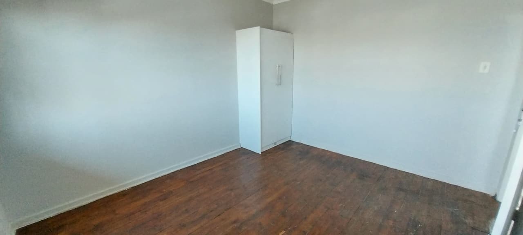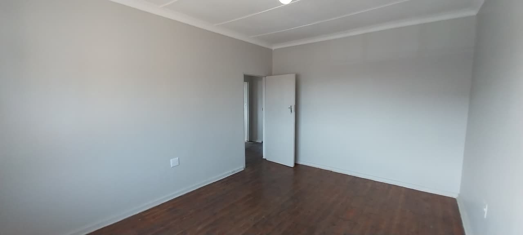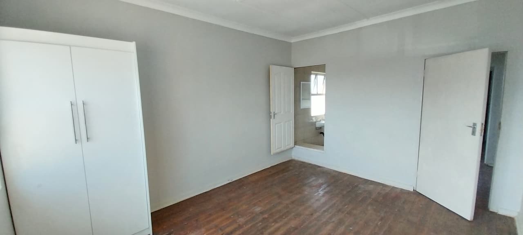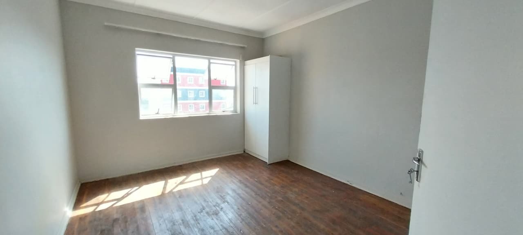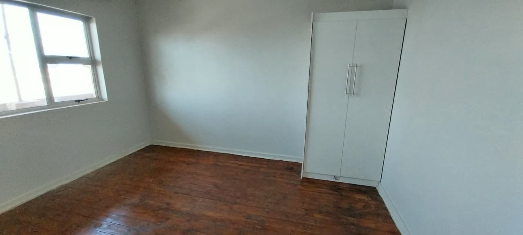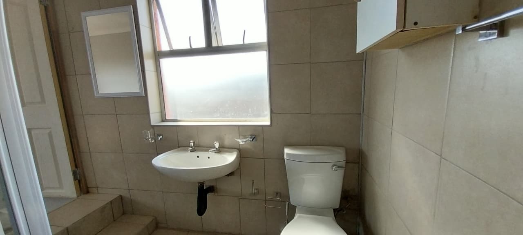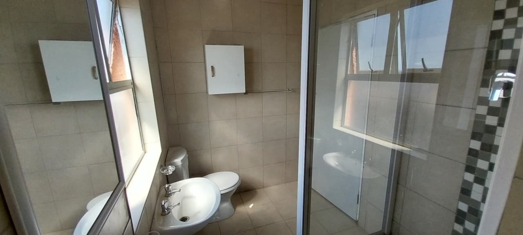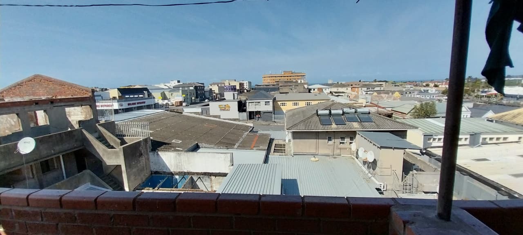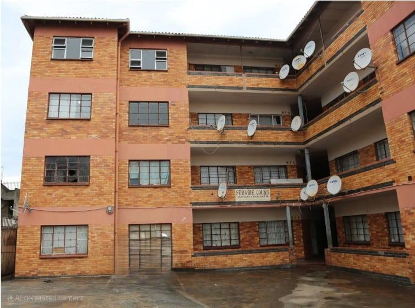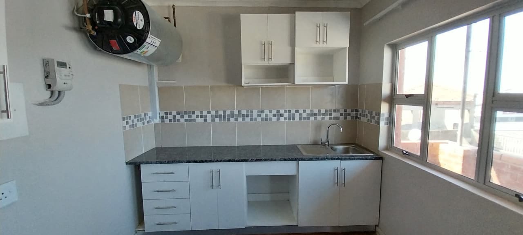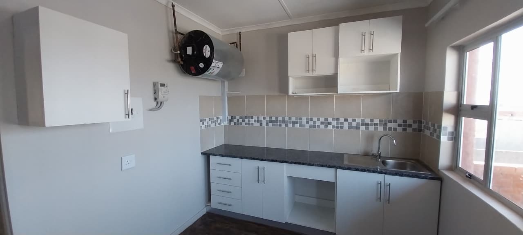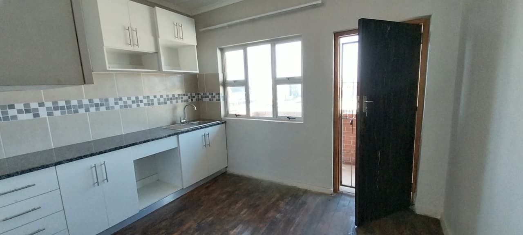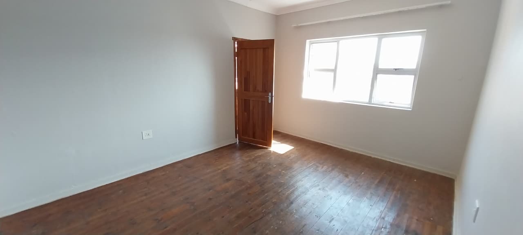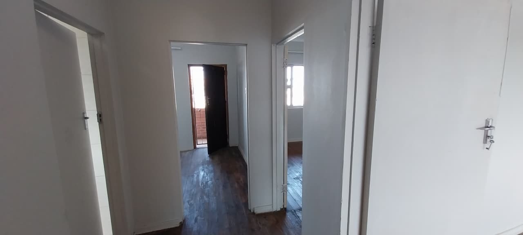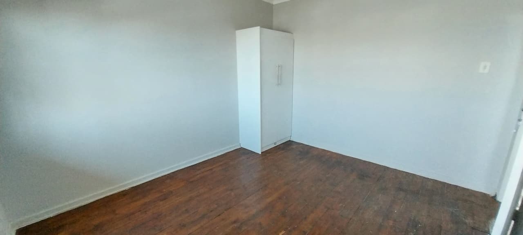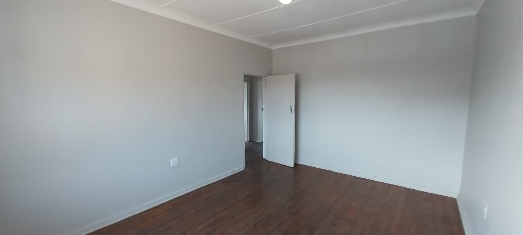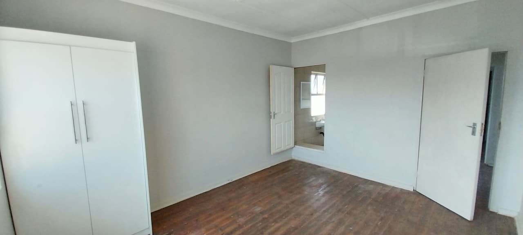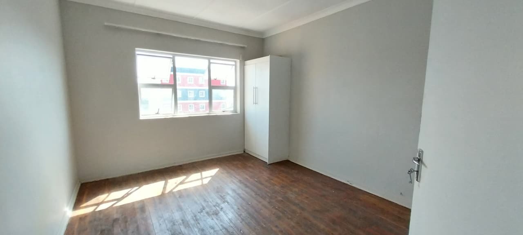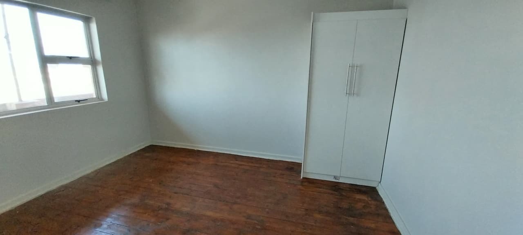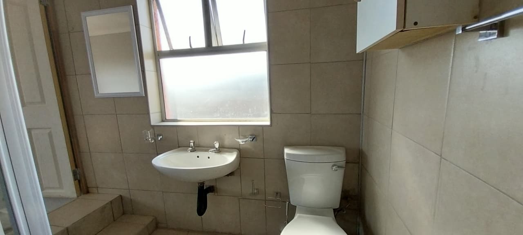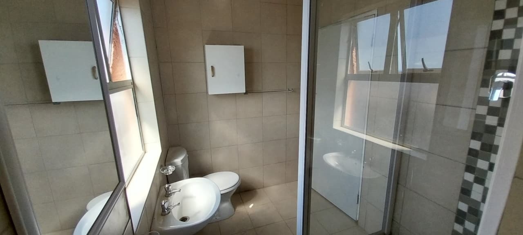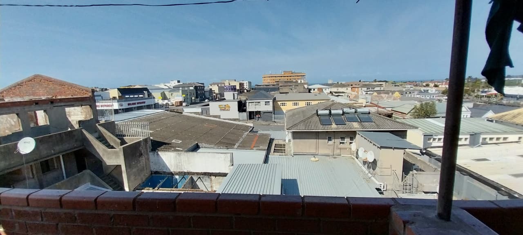- 2
- 1
- 69 m2
Monthly Costs
Monthly Bond Repayment ZAR .
Calculated over years at % with no deposit. Change Assumptions
Affordability Calculator | Bond Costs Calculator | Bond Repayment Calculator | Apply for a Bond- Bond Calculator
- Affordability Calculator
- Bond Costs Calculator
- Bond Repayment Calculator
- Apply for a Bond
Bond Calculator
Affordability Calculator
Bond Costs Calculator
Bond Repayment Calculator
Contact Us

Disclaimer: The estimates contained on this webpage are provided for general information purposes and should be used as a guide only. While every effort is made to ensure the accuracy of the calculator, RE/MAX of Southern Africa cannot be held liable for any loss or damage arising directly or indirectly from the use of this calculator, including any incorrect information generated by this calculator, and/or arising pursuant to your reliance on such information.
Mun. Rates & Taxes: ZAR 654.00
Monthly Levy: ZAR 1654.00
Property description
RE/MAX Border is delighted to present this modernized top-floor apartment, situated in a secure and well-maintained complex in the heart of Quigney, East London.
This inviting unit features:
- Two generously sized bedrooms with built-in cupboards
- A comfortable lounge, perfect for everyday living
- A newly fitted kitchen with stylish finishes
- A fully upgraded bathroom with shower, basin, and toilet, accessible from both the passage and one bedroom
- Gleaming wooden floors and sleek aluminium windows, creating a bright and contemporary feel
Additional benefits include secure off-street parking with tag-controlled gate access.
The property enjoys a prime location close to central amenities, the East London CBD, and the popular beachfront Esplanade.
Whether you are looking for a solid rental investment or a convenient lock-up-and-go lifestyle, this property offers an excellent opportunity in a sought-after area.
Property Details
- 2 Bedrooms
- 1 Bathrooms
- 1 Lounges
Property Features
- Access Gate
- Paving
- Garden
- Family TV Room
- Roof
- Windows
- Floors
| Bedrooms | 2 |
| Bathrooms | 1 |
| Floor Area | 69 m2 |
