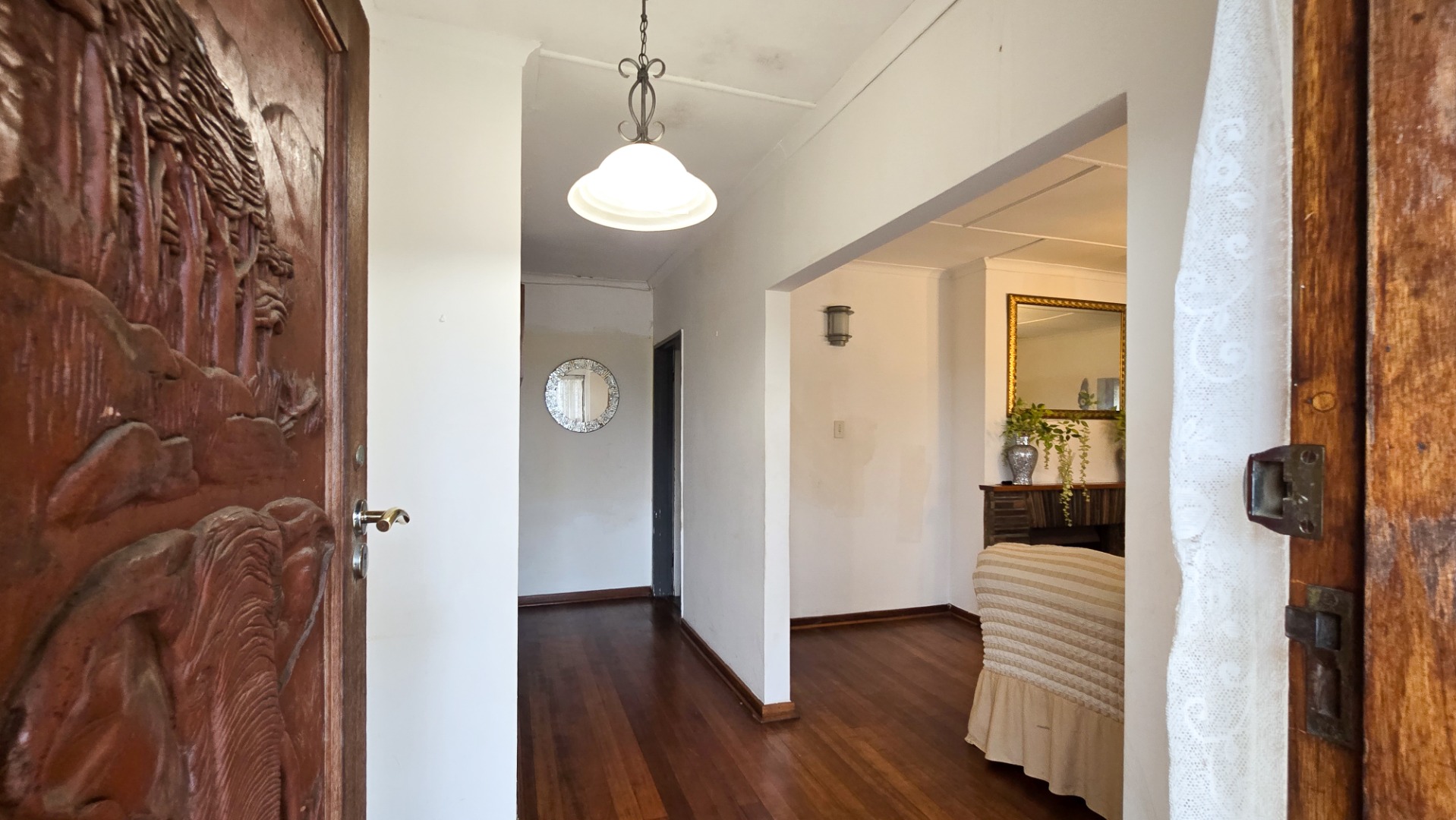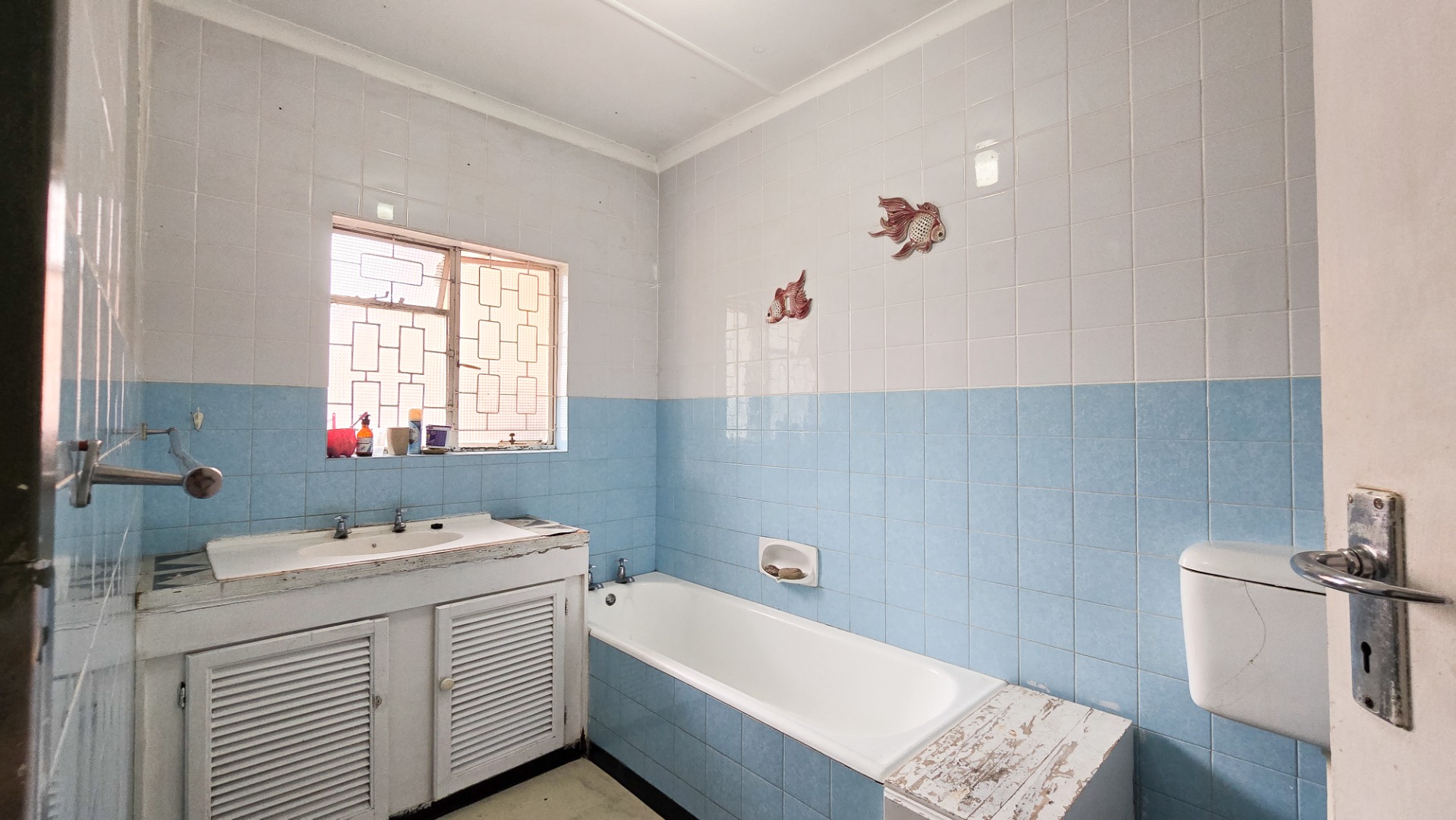- 3
- 2
- 2
- 1 137 m2
Monthly Costs
Monthly Bond Repayment ZAR .
Calculated over years at % with no deposit. Change Assumptions
Affordability Calculator | Bond Costs Calculator | Bond Repayment Calculator | Apply for a Bond- Bond Calculator
- Affordability Calculator
- Bond Costs Calculator
- Bond Repayment Calculator
- Apply for a Bond
Bond Calculator
Affordability Calculator
Bond Costs Calculator
Bond Repayment Calculator
Contact Us

Disclaimer: The estimates contained on this webpage are provided for general information purposes and should be used as a guide only. While every effort is made to ensure the accuracy of the calculator, RE/MAX of Southern Africa cannot be held liable for any loss or damage arising directly or indirectly from the use of this calculator, including any incorrect information generated by this calculator, and/or arising pursuant to your reliance on such information.
Property description
Tucked away in Rosedale, one of Amalinda’s most peaceful pockets, this versatile family home blends generous indoor living with income boosting extras.
The residence offers three well proportioned bedrooms—main en suite—all with built in cupboards, and two bathrooms. Living space is generous, featuring both a formal lounge and a relaxed TV/family lounge, while a dedicated dining room adjoins a large, chef friendly kitchen with ample cabinetry and prep space. A separate laundry/utility room keeps household chores neatly out of sight.
A covered braai and entertainment zone flows seamlessly to the neat, low maintenance garden, ensuring year round gatherings are a breeze. There are two self contained one bedroom flats (sharing a bathroom), a double garage and additional forecourt space.
Minutes from Amalinda’s schools, shopping, and major routes—yet far enough removed to enjoy true tranquillity—this home offers space and flexibility in Rosedale.
Property Details
- 3 Bedrooms
- 2 Bathrooms
- 2 Garages
- 1 Ensuite
- 2 Lounges
- 1 Dining Area
- 1 Flatlet
Property Features
- Balcony
- Patio
- Laundry
- Storage
- Pets Allowed
- Kitchen
- Fire Place
- Pantry
- Entrance Hall
- Garden
- Tile/wood flooring
- 2 Garages, 2 Carports
- Slate roof
- Flatlet
- x2 Self contained one bedroom flats (sharing a bathroom)
| Bedrooms | 3 |
| Bathrooms | 2 |
| Garages | 2 |
| Erf Size | 1 137 m2 |












































