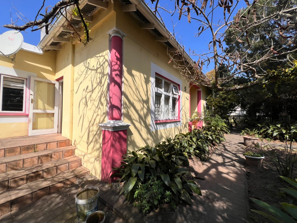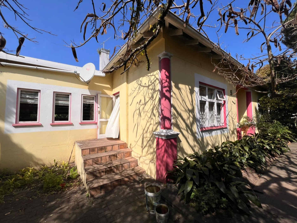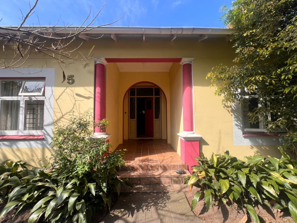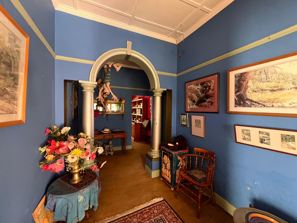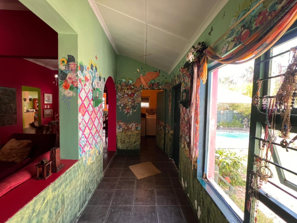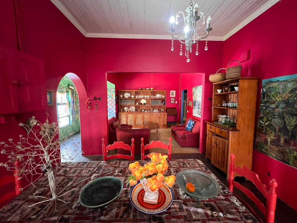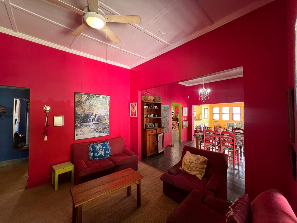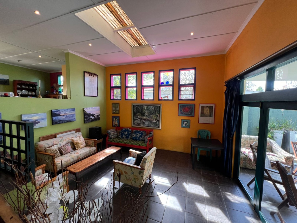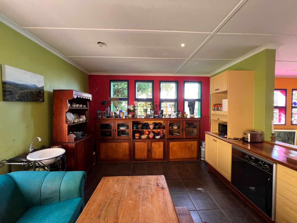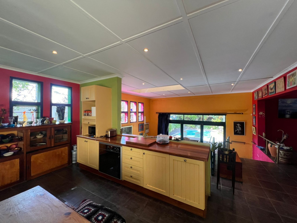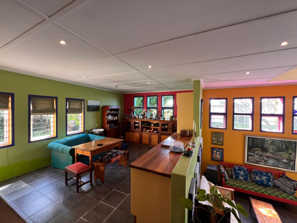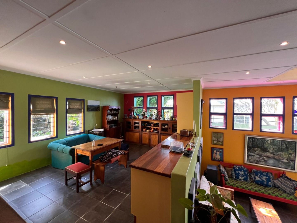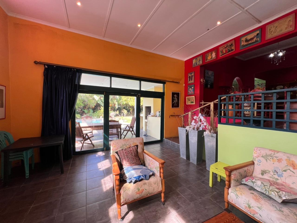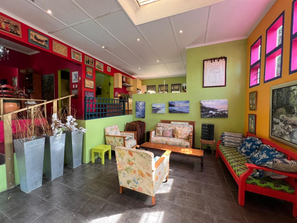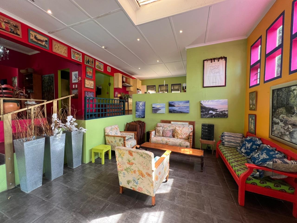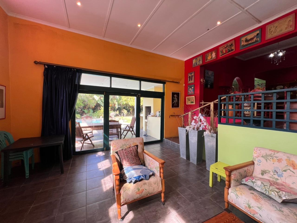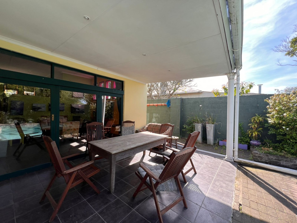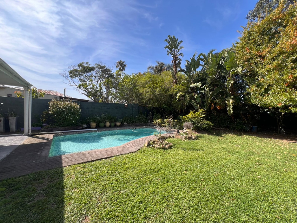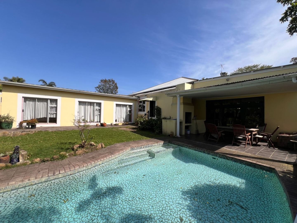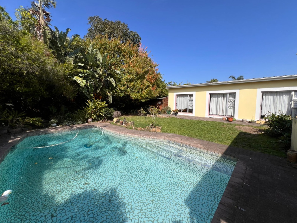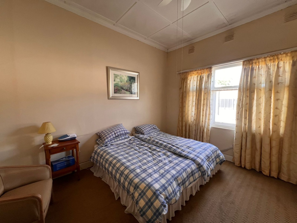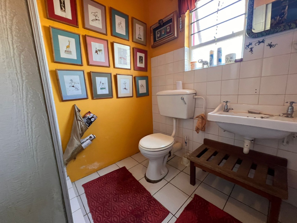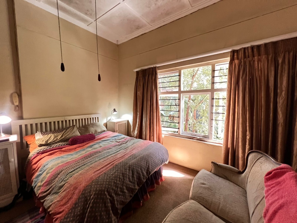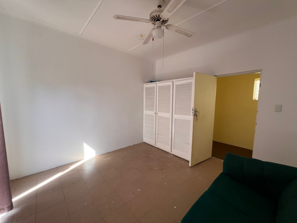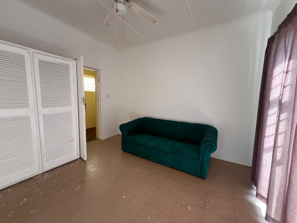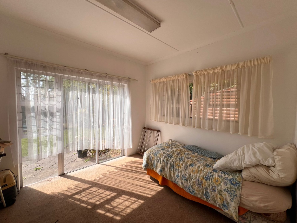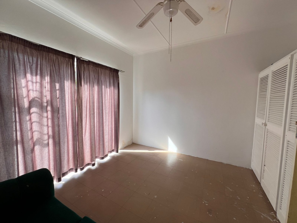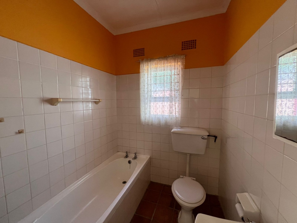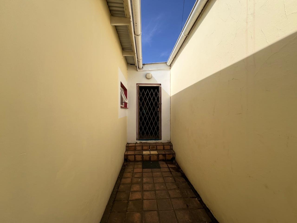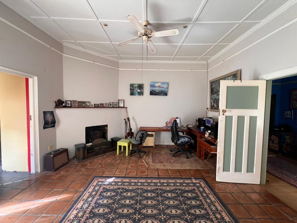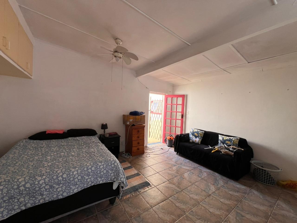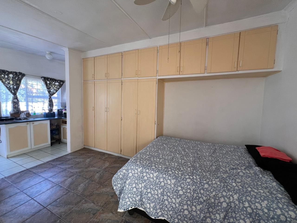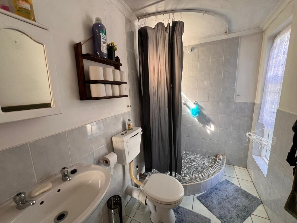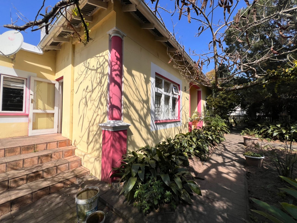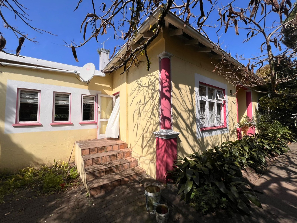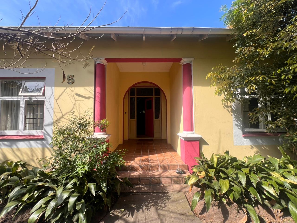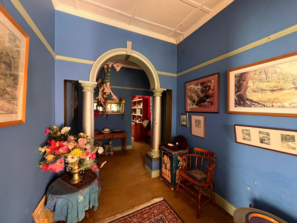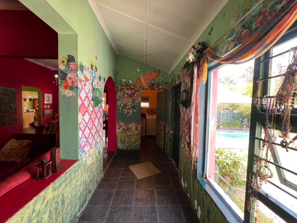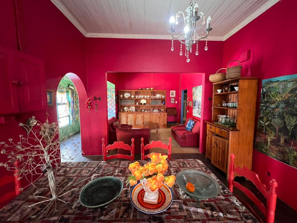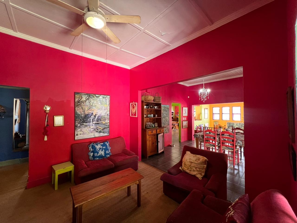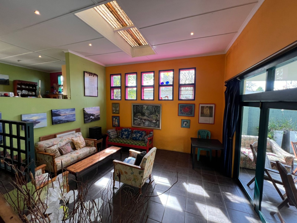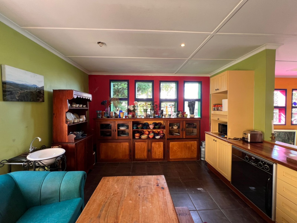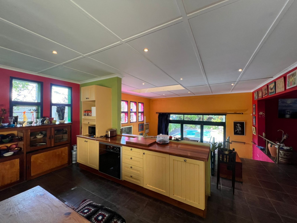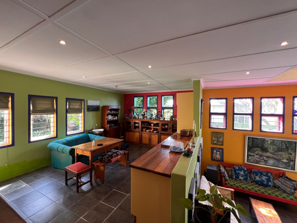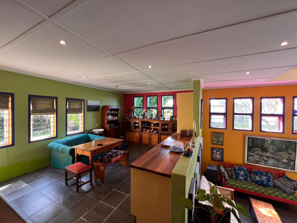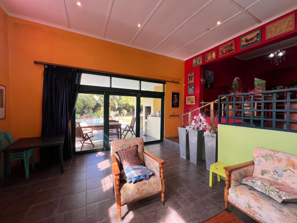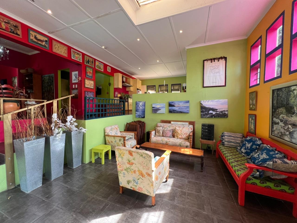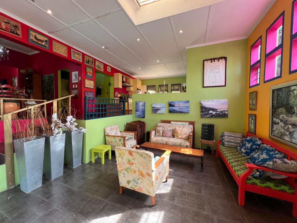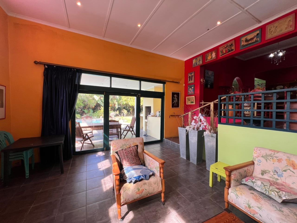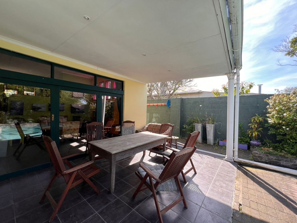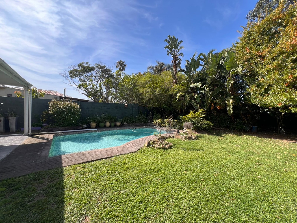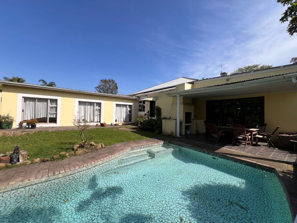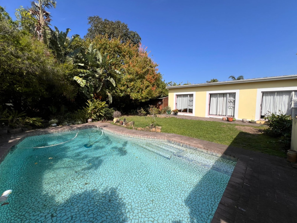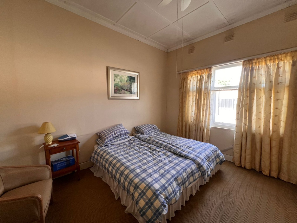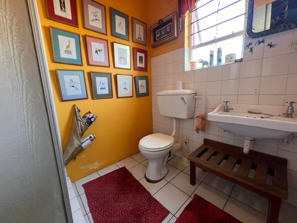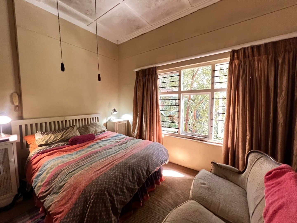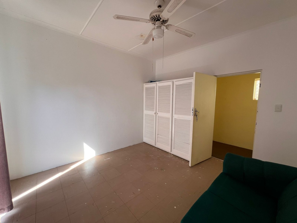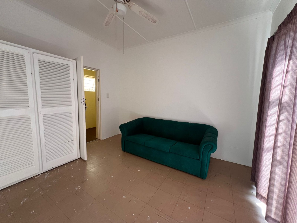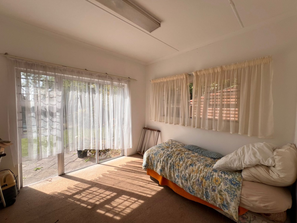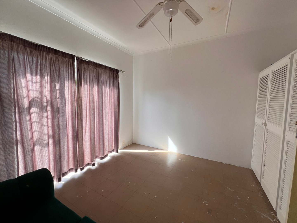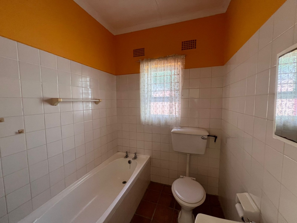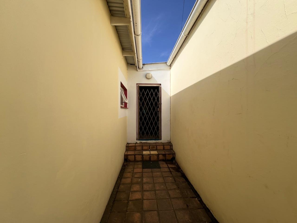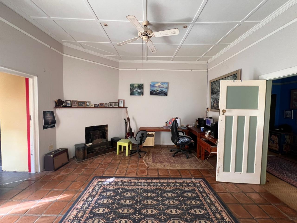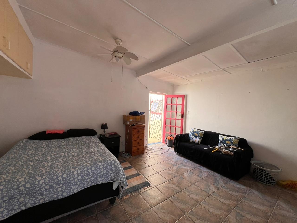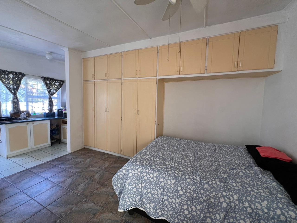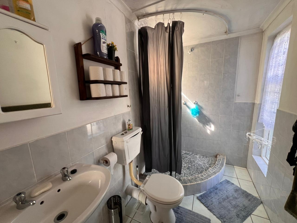- 5
- 3
- 1
- 428 m2
- 1 011 m2
Monthly Costs
Monthly Bond Repayment ZAR .
Calculated over years at % with no deposit. Change Assumptions
Affordability Calculator | Bond Costs Calculator | Bond Repayment Calculator | Apply for a Bond- Bond Calculator
- Affordability Calculator
- Bond Costs Calculator
- Bond Repayment Calculator
- Apply for a Bond
Bond Calculator
Affordability Calculator
Bond Costs Calculator
Bond Repayment Calculator
Contact Us

Disclaimer: The estimates contained on this webpage are provided for general information purposes and should be used as a guide only. While every effort is made to ensure the accuracy of the calculator, RE/MAX of Southern Africa cannot be held liable for any loss or damage arising directly or indirectly from the use of this calculator, including any incorrect information generated by this calculator, and/or arising pursuant to your reliance on such information.
Mun. Rates & Taxes: ZAR 3329.00
Property description
This home with artistic flair offers the perfect blend of comfort, creativity, and style. Enjoy open-plan living areas with a cozy fireplace, a neat kitchen, and seamless flow to the outdoor entertainment space.
Outdoor living is where this home truly shines — soak up sunny days around the sparkling swimming pool, surrounded by a lush, established garden. The undercover braai area is ideal for hosting family and friends, providing the perfect setting for relaxed alfresco dining.
The home features five bedrooms, three bathrooms (main ensuite), and a separate flatlet — perfect for guests or rental income.
Additional features include a single carport, water tank, and security. Ideally located close to schools, shops, and major amenities in sought-after Vincent.
On BCM application, this property can be converted into B4 zone, offices etc.
A charming, character-filled home designed for effortless family living and entertaining!
Property Details
- 5 Bedrooms
- 3 Bathrooms
- 1 Garages
- 1 Ensuite
- 3 Lounges
- 1 Dining Area
Property Features
- Patio
- Pool
- Pets Allowed
- Kitchen
- Fire Place
- Garden
| Bedrooms | 5 |
| Bathrooms | 3 |
| Garages | 1 |
| Floor Area | 428 m2 |
| Erf Size | 1 011 m2 |
Contact the Agent

Cheryldene Marais
Full Status Property Practitioner
